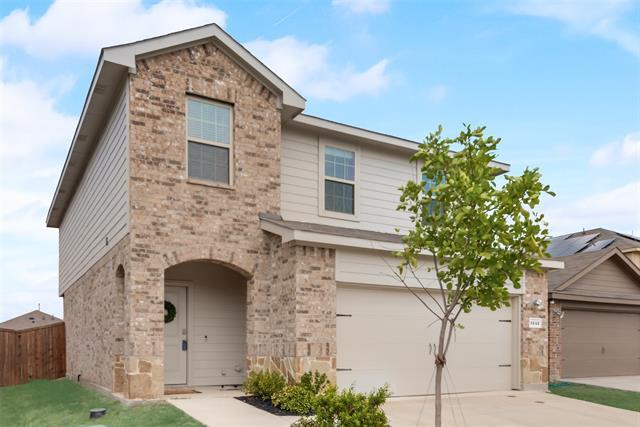1242 Delmita Drive Includes:
Remarks: FHA Qualifying-Assumable at 2.8750%. You'll love this nearly new two story. Beautiful 4 bedroom, 2.5 bath home in Travis Ranch South Forney. Fresh paint and flooring downstairs. Open concept family room, kitchen & dining. Kitchen with granite counters, stainless steel appliances and a walk-in pantry. Second floor primary suite and secondary bedrooms have over-sized or walk-in closets! The large backyard with covered patio is great for evening cookouts! Home is near to major freeway with easy access to the city if desired. The subdivision is small so there isn't much traffic. Part of the Travis Ranch HOA so you'll have access to all the amenities it offers. Super easy access to highway 80 to shorten your commute.! Owners love their home and hate to leave but work has them elsewhere! FHA Qualifying-Assumable at 2.8750%. Details on this program are in MLS supporting docs. |
| Bedrooms | 4 | |
| Baths | 3 | |
| Year Built | 2021 | |
| Lot Size | Less Than .5 Acre | |
| Garage | 2 Car Garage | |
| HOA Dues | $360 Annually | |
| Property Type | Forney Single Family | |
| Listing Status | Active Under Contract | |
| Listed By | Jennifer Kilpatrick, Coldwell Banker Apex, REALTORS | |
| Listing Price | $309,900 | |
| Schools: | ||
| Elem School | Crosby | |
| Middle School | Jackson | |
| High School | North Forney | |
| District | Forney | |
| Intermediate School | Rhodes | |
| Bedrooms | 4 | |
| Baths | 3 | |
| Year Built | 2021 | |
| Lot Size | Less Than .5 Acre | |
| Garage | 2 Car Garage | |
| HOA Dues | $360 Annually | |
| Property Type | Forney Single Family | |
| Listing Status | Active Under Contract | |
| Listed By | Jennifer Kilpatrick, Coldwell Banker Apex, REALTORS | |
| Listing Price | $309,900 | |
| Schools: | ||
| Elem School | Crosby | |
| Middle School | Jackson | |
| High School | North Forney | |
| District | Forney | |
| Intermediate School | Rhodes | |
1242 Delmita Drive Includes:
Remarks: FHA Qualifying-Assumable at 2.8750%. You'll love this nearly new two story. Beautiful 4 bedroom, 2.5 bath home in Travis Ranch South Forney. Fresh paint and flooring downstairs. Open concept family room, kitchen & dining. Kitchen with granite counters, stainless steel appliances and a walk-in pantry. Second floor primary suite and secondary bedrooms have over-sized or walk-in closets! The large backyard with covered patio is great for evening cookouts! Home is near to major freeway with easy access to the city if desired. The subdivision is small so there isn't much traffic. Part of the Travis Ranch HOA so you'll have access to all the amenities it offers. Super easy access to highway 80 to shorten your commute.! Owners love their home and hate to leave but work has them elsewhere! FHA Qualifying-Assumable at 2.8750%. Details on this program are in MLS supporting docs. |
| Additional Photos: | |||
 |
 |
 |
 |
 |
 |
 |
 |
NTREIS does not attempt to independently verify the currency, completeness, accuracy or authenticity of data contained herein.
Accordingly, the data is provided on an 'as is, as available' basis. Last Updated: 04-29-2024