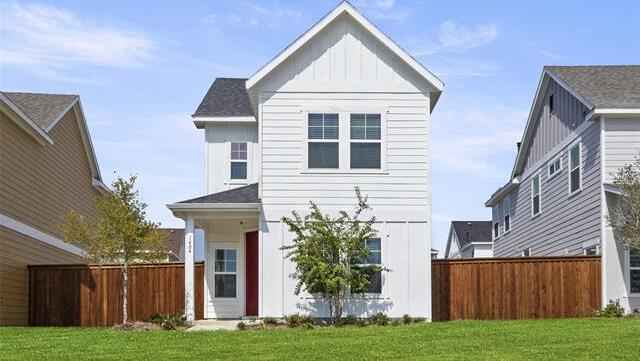1404 Apricot Lane Includes:
Remarks: MLS# 20439045 - Built by McClintock Homes - CONST. COMPLETED Sep 25, 2023 ~ Up to $10,000.00 Year-End Sales promotion for Harmony Houses. This beautifully designed craftsman's home has a large welcoming front porch. The family room and dining room are open to the kitchen area. Stainless steel appliances, kitchen island and large walk-in pantry with extra storage space are a cooks delight! A downstairs, separate study is the perfect place to study, use for your home office or hobby room. A powder bath with tile floor is also downstairs. Upstairs has a large master bedroom with a super walk-in closet, separate shower, and garden tub. The linen closet in the hallway gives you extra storage space, too. The second bedroom upstairs is as big as the master and has a private bath with an oversized shower. Window blinds are included, and the HOA maintains your front lawn!! Directions: From interstate thirty five, exit california street and go west for one mile; turn left at red barn road; at stop sign, continue forward to enter community, black hill farm ph two; bhf is across from nctc, north of gainesville high school and south of frank buck zoo. |
| Bedrooms | 2 | |
| Baths | 3 | |
| Year Built | 2022 | |
| Lot Size | Less Than .5 Acre | |
| Garage | 2 Car Garage | |
| HOA Dues | $100 Monthly | |
| Property Type | Gainesville Single Family (New) | |
| Listing Status | Active | |
| Listed By | Ben Caballero, HomesUSA.com | |
| Listing Price | $304,990 | |
| Schools: | ||
| Elem School | Chalmers | |
| High School | Gainesville | |
| District | Gainesville | |
| Intermediate School | Lee | |
| Bedrooms | 2 | |
| Baths | 3 | |
| Year Built | 2022 | |
| Lot Size | Less Than .5 Acre | |
| Garage | 2 Car Garage | |
| HOA Dues | $100 Monthly | |
| Property Type | Gainesville Single Family (New) | |
| Listing Status | Active | |
| Listed By | Ben Caballero, HomesUSA.com | |
| Listing Price | $304,990 | |
| Schools: | ||
| Elem School | Chalmers | |
| High School | Gainesville | |
| District | Gainesville | |
| Intermediate School | Lee | |
1404 Apricot Lane Includes:
Remarks: MLS# 20439045 - Built by McClintock Homes - CONST. COMPLETED Sep 25, 2023 ~ Up to $10,000.00 Year-End Sales promotion for Harmony Houses. This beautifully designed craftsman's home has a large welcoming front porch. The family room and dining room are open to the kitchen area. Stainless steel appliances, kitchen island and large walk-in pantry with extra storage space are a cooks delight! A downstairs, separate study is the perfect place to study, use for your home office or hobby room. A powder bath with tile floor is also downstairs. Upstairs has a large master bedroom with a super walk-in closet, separate shower, and garden tub. The linen closet in the hallway gives you extra storage space, too. The second bedroom upstairs is as big as the master and has a private bath with an oversized shower. Window blinds are included, and the HOA maintains your front lawn!! Directions: From interstate thirty five, exit california street and go west for one mile; turn left at red barn road; at stop sign, continue forward to enter community, black hill farm ph two; bhf is across from nctc, north of gainesville high school and south of frank buck zoo. |
| Additional Photos: | |||
 |
 |
 |
 |
 |
 |
 |
 |
NTREIS does not attempt to independently verify the currency, completeness, accuracy or authenticity of data contained herein.
Accordingly, the data is provided on an 'as is, as available' basis. Last Updated: 04-28-2024