4701 Lake Drive Includes:
Remarks: RARE EXECUTIVE RETREAT on private 2 acres. This quiet country getaway perfectly blends contemporary with traditional luxury. Everything is bigger in this Texas-Sized custom home that boasts of charming curb appeal and picture-perfect views. Gourmet kitchen features all new BOSCH appliances, walk-in pantry and XL island. The luxurious Primary suite comes with spa bath, walk-in shower, soaking tub, fireplace, & sitting area. All living spaces are generously sized and inviting, including soaring ceilings, 2-story lodge fireplace, and outdoor living areas. This safe, steel-framed home comes with 3 walk-in attics, a 3-car garage, and offers an extended driveway for parking convenience. Far away from the hustle and bustle of city life, this Grand Estate is an entertainer's dream, with plenty of space and a flowing layout, this is tranquil living at it's finest. Spacious inside and out, and at just 5 min to downtown Celina and 10-15 min to Prosper-Frisco-McKinney, it's time to come home! Directions: Heading north on preston road (289), turn right onto lynn stambaugh parkway, which turns into cr455; follow to cr128, turn left, then turn right onto lake drive; property will be the third one down on your left. |
| Bedrooms | 5 | |
| Baths | 4 | |
| Year Built | 2003 | |
| Lot Size | 1 to < 3 Acres | |
| Garage | 3 Car Garage | |
| HOA Dues | $150 Annually | |
| Property Type | Celina Single Family | |
| Listing Status | Contract Accepted | |
| Listed By | April Nunn, Keller Williams Prosper Celina | |
| Listing Price | $1,490,000 | |
| Schools: | ||
| Elem School | Marcy Lykins | |
| Middle School | Jerry And Linda Moore | |
| High School | Celina | |
| District | Celina | |
| Primary School | Celina | |
| Bedrooms | 5 | |
| Baths | 4 | |
| Year Built | 2003 | |
| Lot Size | 1 to < 3 Acres | |
| Garage | 3 Car Garage | |
| HOA Dues | $150 Annually | |
| Property Type | Celina Single Family | |
| Listing Status | Contract Accepted | |
| Listed By | April Nunn, Keller Williams Prosper Celina | |
| Listing Price | $1,490,000 | |
| Schools: | ||
| Elem School | Marcy Lykins | |
| Middle School | Jerry And Linda Moore | |
| High School | Celina | |
| District | Celina | |
| Primary School | Celina | |
4701 Lake Drive Includes:
Remarks: RARE EXECUTIVE RETREAT on private 2 acres. This quiet country getaway perfectly blends contemporary with traditional luxury. Everything is bigger in this Texas-Sized custom home that boasts of charming curb appeal and picture-perfect views. Gourmet kitchen features all new BOSCH appliances, walk-in pantry and XL island. The luxurious Primary suite comes with spa bath, walk-in shower, soaking tub, fireplace, & sitting area. All living spaces are generously sized and inviting, including soaring ceilings, 2-story lodge fireplace, and outdoor living areas. This safe, steel-framed home comes with 3 walk-in attics, a 3-car garage, and offers an extended driveway for parking convenience. Far away from the hustle and bustle of city life, this Grand Estate is an entertainer's dream, with plenty of space and a flowing layout, this is tranquil living at it's finest. Spacious inside and out, and at just 5 min to downtown Celina and 10-15 min to Prosper-Frisco-McKinney, it's time to come home! Directions: Heading north on preston road (289), turn right onto lynn stambaugh parkway, which turns into cr455; follow to cr128, turn left, then turn right onto lake drive; property will be the third one down on your left. |
| Additional Photos: | |||
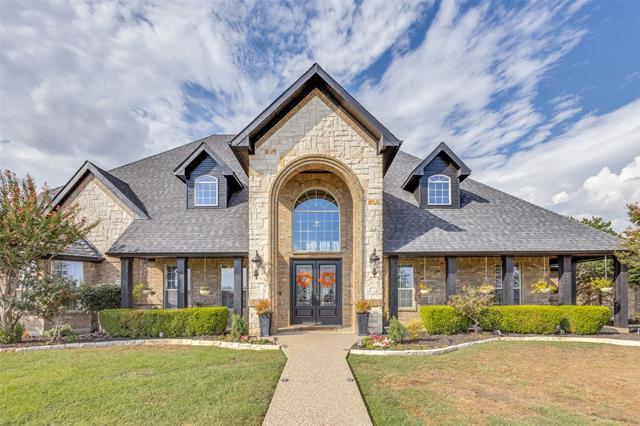 |
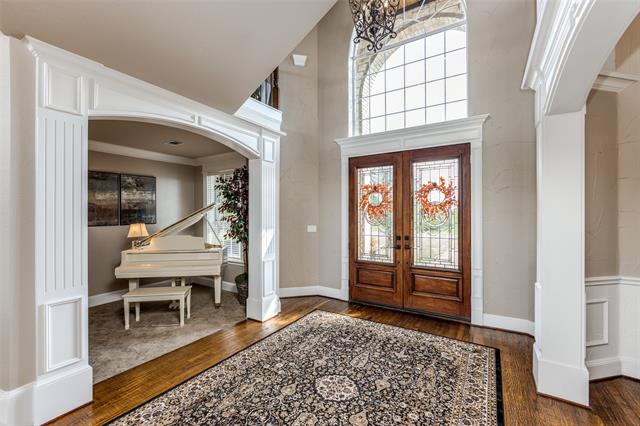 |
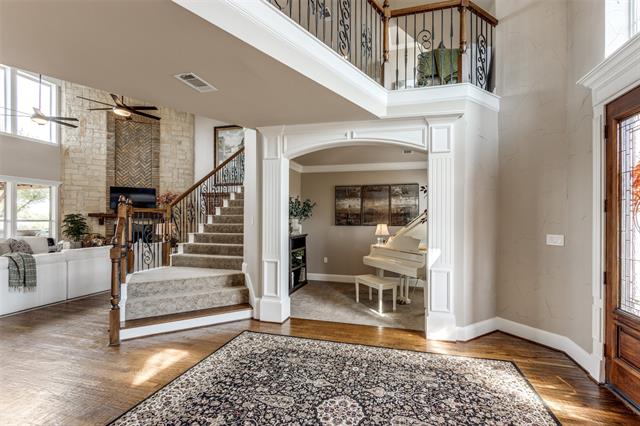 |
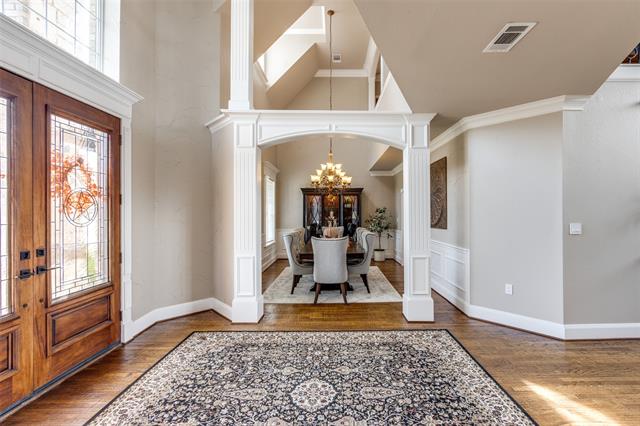 |
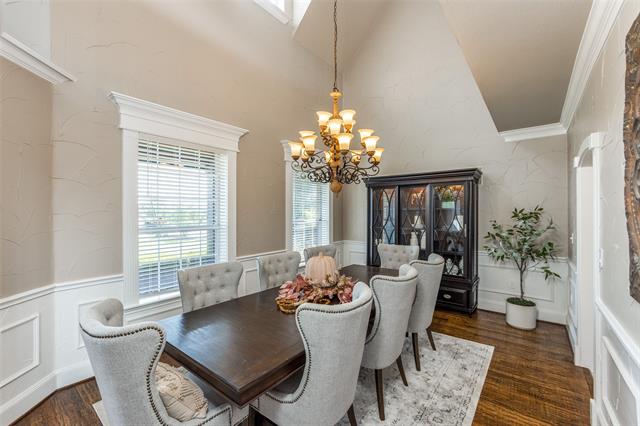 |
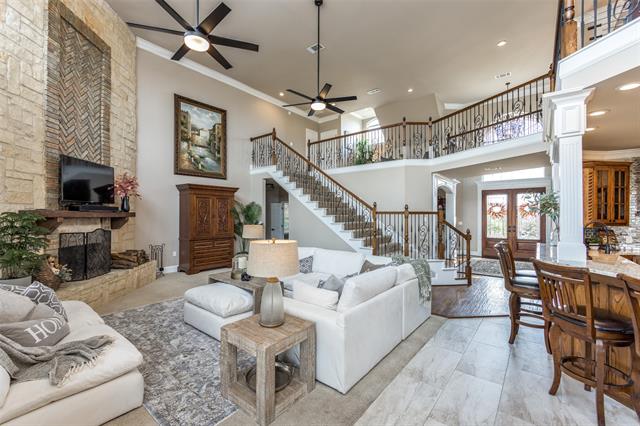 |
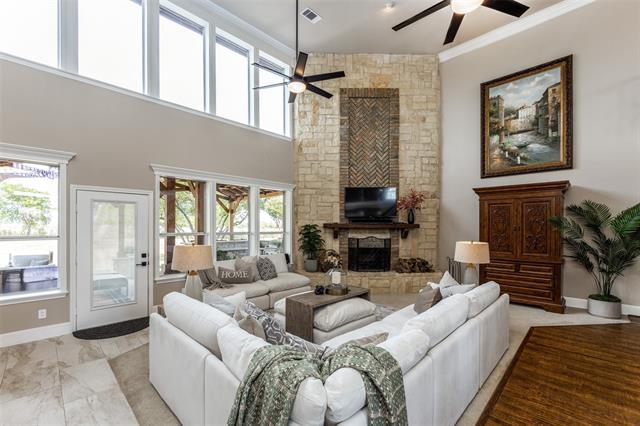 |
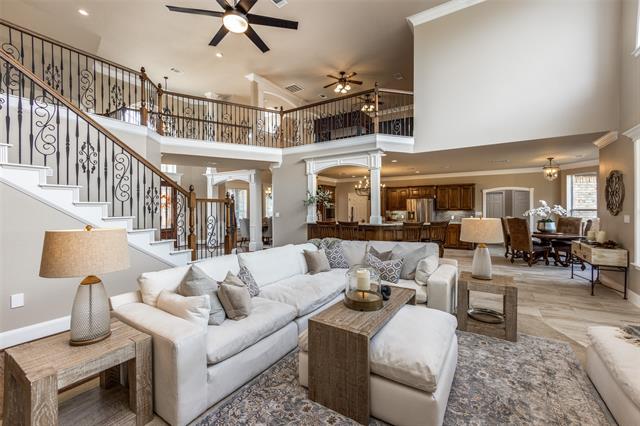 |
NTREIS does not attempt to independently verify the currency, completeness, accuracy or authenticity of data contained herein.
Accordingly, the data is provided on an 'as is, as available' basis. Last Updated: 04-27-2024