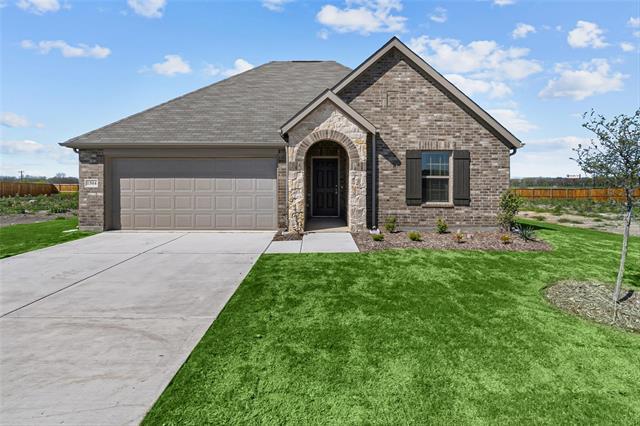1504 Foxglove Park Includes:
Remarks: MLS# 20437801 - Built by Cambridge Homes, LLC - Ready Now! ~ Welcome to the captivating Grier floorplan, where modern living meets comfort and style. This spacious 4-bedroom, 2-bathroom home with a 2-car garage is designed for both practicality and elegance, offering a total of 2,000 square feet of living space. Upon entering, you'll be drawn to the heart of the home, the stunning kitchen. Here, you'll find a remarkable oversized island that serves as a functional centerpiece for both meal preparation and social gatherings. The light speckled granite countertops add a touch of sophistication and provide ample space for all your culinary endeavors. The open floorplan concept seamlessly connects the kitchen to the living and dining areas, creating a spacious and inviting environment for everyday living and entertaining. Ceramic tile flooring throughout the main living areas not only enhances the aesthetic appeal but also ensures easy maintenance and durability! Directions: Follow sam rayburn tollway and us 75 north to central expy north us highway 75 in van alstyne; take exit fifty from us 75 north, take henry hynds expy to tinsley mdws drive in grayson county, turn right onto tinsley mdws drive. |
| Bedrooms | 4 | |
| Baths | 2 | |
| Year Built | 2023 | |
| Lot Size | Less Than .5 Acre | |
| Garage | 2 Car Garage | |
| HOA Dues | $900 Annually | |
| Property Type | Van Alstyne Single Family (New) | |
| Listing Status | Contract Accepted | |
| Listed By | Ben Caballero, HomesUSA.com | |
| Listing Price | $383,360 | |
| Schools: | ||
| Elem School | John and Nelda Partin | |
| High School | Van Alstyne | |
| District | Van Alstyne | |
| Bedrooms | 4 | |
| Baths | 2 | |
| Year Built | 2023 | |
| Lot Size | Less Than .5 Acre | |
| Garage | 2 Car Garage | |
| HOA Dues | $900 Annually | |
| Property Type | Van Alstyne Single Family (New) | |
| Listing Status | Contract Accepted | |
| Listed By | Ben Caballero, HomesUSA.com | |
| Listing Price | $383,360 | |
| Schools: | ||
| Elem School | John and Nelda Partin | |
| High School | Van Alstyne | |
| District | Van Alstyne | |
1504 Foxglove Park Includes:
Remarks: MLS# 20437801 - Built by Cambridge Homes, LLC - Ready Now! ~ Welcome to the captivating Grier floorplan, where modern living meets comfort and style. This spacious 4-bedroom, 2-bathroom home with a 2-car garage is designed for both practicality and elegance, offering a total of 2,000 square feet of living space. Upon entering, you'll be drawn to the heart of the home, the stunning kitchen. Here, you'll find a remarkable oversized island that serves as a functional centerpiece for both meal preparation and social gatherings. The light speckled granite countertops add a touch of sophistication and provide ample space for all your culinary endeavors. The open floorplan concept seamlessly connects the kitchen to the living and dining areas, creating a spacious and inviting environment for everyday living and entertaining. Ceramic tile flooring throughout the main living areas not only enhances the aesthetic appeal but also ensures easy maintenance and durability! Directions: Follow sam rayburn tollway and us 75 north to central expy north us highway 75 in van alstyne; take exit fifty from us 75 north, take henry hynds expy to tinsley mdws drive in grayson county, turn right onto tinsley mdws drive. |
| Additional Photos: | |||
 |
 |
 |
 |
 |
 |
 |
 |
NTREIS does not attempt to independently verify the currency, completeness, accuracy or authenticity of data contained herein.
Accordingly, the data is provided on an 'as is, as available' basis. Last Updated: 04-27-2024