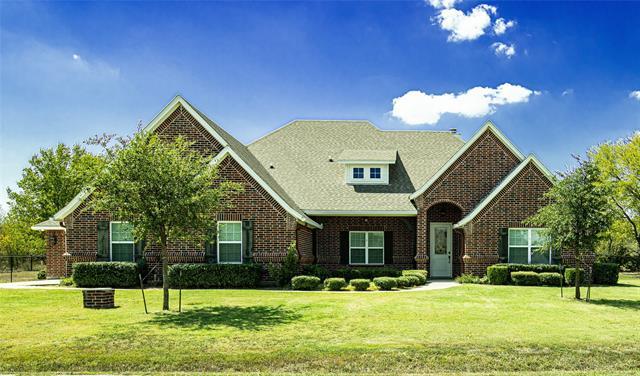5956 Palcheff Drive Includes:
Remarks: Freshly painted! Seller willing to offer a rate buy-down to buyer. Don’t miss this large single story home in Aledo ISD. This home sits on almost an acre and backs up to a 250 acre ranch. Sitting on the large back porch watching the cattle and deer feels like country. With 3 bedrooms on one side of the house and an over sized primary suite on the other this house is perfect for a growing family. There is also a custom built office for work and school that could be made a 4th bedroom. Plantation shutters throughout the open concept house really enhance the views! The home features many upgrades including spray foam insulation, generator, an oversized two car and one car garage, and custom built-ins. The kitchen has granite type counters with stainless steel appliances with a bar overlooking the living room. Call to schedule a tour today! |
| Bedrooms | 4 | |
| Baths | 3 | |
| Year Built | 2016 | |
| Lot Size | .5 to < 1 Acre | |
| Garage | 3 Car Garage | |
| Property Type | Fort Worth Single Family | |
| Listing Status | Active Under Contract | |
| Listed By | Tim Taylor, DMD Realty, LLC | |
| Listing Price | $549,900 | |
| Schools: | ||
| Elem School | Vandagriff | |
| Middle School | Aledo | |
| High School | Aledo | |
| District | Aledo | |
| Bedrooms | 4 | |
| Baths | 3 | |
| Year Built | 2016 | |
| Lot Size | .5 to < 1 Acre | |
| Garage | 3 Car Garage | |
| Property Type | Fort Worth Single Family | |
| Listing Status | Active Under Contract | |
| Listed By | Tim Taylor, DMD Realty, LLC | |
| Listing Price | $549,900 | |
| Schools: | ||
| Elem School | Vandagriff | |
| Middle School | Aledo | |
| High School | Aledo | |
| District | Aledo | |
5956 Palcheff Drive Includes:
Remarks: Freshly painted! Seller willing to offer a rate buy-down to buyer. Don’t miss this large single story home in Aledo ISD. This home sits on almost an acre and backs up to a 250 acre ranch. Sitting on the large back porch watching the cattle and deer feels like country. With 3 bedrooms on one side of the house and an over sized primary suite on the other this house is perfect for a growing family. There is also a custom built office for work and school that could be made a 4th bedroom. Plantation shutters throughout the open concept house really enhance the views! The home features many upgrades including spray foam insulation, generator, an oversized two car and one car garage, and custom built-ins. The kitchen has granite type counters with stainless steel appliances with a bar overlooking the living room. Call to schedule a tour today! |
| Additional Photos: | |||
 |
 |
 |
 |
 |
 |
 |
 |
NTREIS does not attempt to independently verify the currency, completeness, accuracy or authenticity of data contained herein.
Accordingly, the data is provided on an 'as is, as available' basis. Last Updated: 04-27-2024