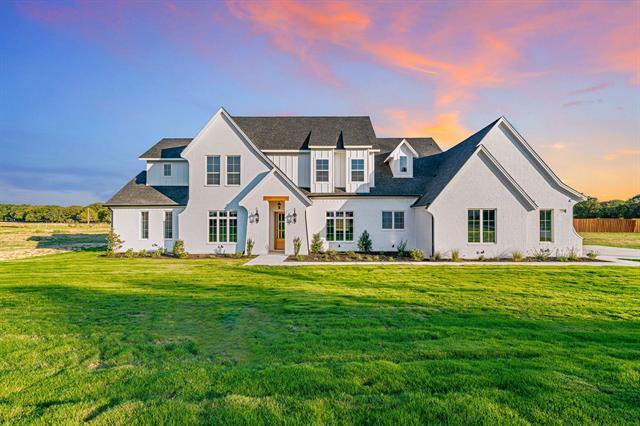7798 Barber Ranch Road Includes:
Remarks: Aledo ISD perfection captured in glamorous new construction offered from local custom home builder Remington Homes. Contemporized Tudor-style curb appeal with uplighting and sweeping roof lines makes a grand first impression from the oversized 2+ acre lot. Inside awaits a boldly beautiful black and white motif balanced and warmed by white oak floors and other wood details, built-ins, sophisticated lighting, and plentiful windows. Walk past the dedicated office and formal dining space to a breathtaking two-story living room opposite a storage-rich kitchen with convenient features and elevated finishes and appliances. The master suite is in a class all on its own - no detail spared. Upstairs are four more bedrooms, two well-appointed bathrooms (with four sinks total) - and SECOND laundry room. With space for a pool, you might ask the builder to install one. And NO city taxes! Spray foam insulation! Smurf tubing ran for HDMI-CAT6 wiring - home can be upgraded to a smart home! Directions: Coming from i20 west to fm 377 south, turn right on fm 1187; entrance to woodland meadows will be on the right; house is the first on the right. |
| Bedrooms | 5 | |
| Baths | 4 | |
| Year Built | 2023 | |
| Lot Size | 1 to < 3 Acres | |
| Garage | 3 Car Garage | |
| HOA Dues | $525 Annually | |
| Property Type | Fort Worth Single Family (New) | |
| Listing Status | Active | |
| Listed By | Devon Reyes, League Real Estate | |
| Listing Price | $1,465,000 | |
| Schools: | ||
| Elem School | Vandagriff | |
| Middle School | Aledo | |
| High School | Aledo | |
| District | Aledo | |
| Bedrooms | 5 | |
| Baths | 4 | |
| Year Built | 2023 | |
| Lot Size | 1 to < 3 Acres | |
| Garage | 3 Car Garage | |
| HOA Dues | $525 Annually | |
| Property Type | Fort Worth Single Family (New) | |
| Listing Status | Active | |
| Listed By | Devon Reyes, League Real Estate | |
| Listing Price | $1,465,000 | |
| Schools: | ||
| Elem School | Vandagriff | |
| Middle School | Aledo | |
| High School | Aledo | |
| District | Aledo | |
7798 Barber Ranch Road Includes:
Remarks: Aledo ISD perfection captured in glamorous new construction offered from local custom home builder Remington Homes. Contemporized Tudor-style curb appeal with uplighting and sweeping roof lines makes a grand first impression from the oversized 2+ acre lot. Inside awaits a boldly beautiful black and white motif balanced and warmed by white oak floors and other wood details, built-ins, sophisticated lighting, and plentiful windows. Walk past the dedicated office and formal dining space to a breathtaking two-story living room opposite a storage-rich kitchen with convenient features and elevated finishes and appliances. The master suite is in a class all on its own - no detail spared. Upstairs are four more bedrooms, two well-appointed bathrooms (with four sinks total) - and SECOND laundry room. With space for a pool, you might ask the builder to install one. And NO city taxes! Spray foam insulation! Smurf tubing ran for HDMI-CAT6 wiring - home can be upgraded to a smart home! Directions: Coming from i20 west to fm 377 south, turn right on fm 1187; entrance to woodland meadows will be on the right; house is the first on the right. |
| Additional Photos: | |||
 |
 |
 |
 |
 |
 |
 |
 |
NTREIS does not attempt to independently verify the currency, completeness, accuracy or authenticity of data contained herein.
Accordingly, the data is provided on an 'as is, as available' basis. Last Updated: 04-29-2024