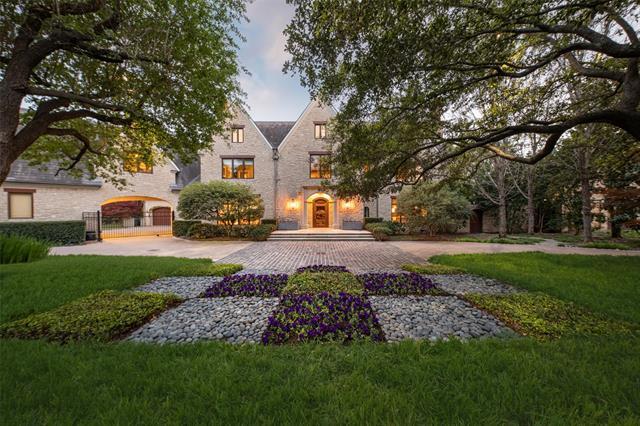5432 Falls Road Includes:
Remarks: Welcome to 5432 Falls Road, nestled on a corner lot spanning 1.04 acres in Old Preston Hollow. Designed by Robbie Fusch & built by Steve McLure in 2004, this estate is perfect for luxurious living & entertaining. The estate has been meticulously maintained & updated from 2021 to 2023, including a new water filtration system, new ACs, a new hot water tank, new windows, and a new sump pump. With 5 beds & 7 baths, including dual primary baths in the primary suite, this home offers space & comfort. Step into the gourmet kitchen, complete with a working scullery & a large wet bar, perfect for entertaining guests. The home features a 3-story cathedral ceiling, stunning staircases, & gorgeous millwork throughout, adding grandeur & sophistication to the living spaces. Enjoy the convenience of an office both downstairs & upstairs, along with a gym for your fitness needs. The property also includes a 3-car garage & a gated motor court, adorned with mature trees that enhance its natural beauty. |
| Bedrooms | 5 | |
| Baths | 7 | |
| Year Built | 2004 | |
| Lot Size | 1 to < 3 Acres | |
| Garage | 3 Car Garage | |
| Property Type | Dallas Single Family | |
| Listing Status | Active | |
| Listed By | Caroline Summers, Briggs Freeman Sotheby's Int'l | |
| Listing Price | $8,900,000 | |
| Schools: | ||
| Elem School | Pershing | |
| Middle School | Benjamin Franklin | |
| High School | Hillcrest | |
| District | Dallas | |
| Bedrooms | 5 | |
| Baths | 7 | |
| Year Built | 2004 | |
| Lot Size | 1 to < 3 Acres | |
| Garage | 3 Car Garage | |
| Property Type | Dallas Single Family | |
| Listing Status | Active | |
| Listed By | Caroline Summers, Briggs Freeman Sotheby's Int'l | |
| Listing Price | $8,900,000 | |
| Schools: | ||
| Elem School | Pershing | |
| Middle School | Benjamin Franklin | |
| High School | Hillcrest | |
| District | Dallas | |
5432 Falls Road Includes:
Remarks: Welcome to 5432 Falls Road, nestled on a corner lot spanning 1.04 acres in Old Preston Hollow. Designed by Robbie Fusch & built by Steve McLure in 2004, this estate is perfect for luxurious living & entertaining. The estate has been meticulously maintained & updated from 2021 to 2023, including a new water filtration system, new ACs, a new hot water tank, new windows, and a new sump pump. With 5 beds & 7 baths, including dual primary baths in the primary suite, this home offers space & comfort. Step into the gourmet kitchen, complete with a working scullery & a large wet bar, perfect for entertaining guests. The home features a 3-story cathedral ceiling, stunning staircases, & gorgeous millwork throughout, adding grandeur & sophistication to the living spaces. Enjoy the convenience of an office both downstairs & upstairs, along with a gym for your fitness needs. The property also includes a 3-car garage & a gated motor court, adorned with mature trees that enhance its natural beauty. |
| Additional Photos: | |||
 |
 |
 |
 |
 |
 |
 |
 |
NTREIS does not attempt to independently verify the currency, completeness, accuracy or authenticity of data contained herein.
Accordingly, the data is provided on an 'as is, as available' basis. Last Updated: 04-29-2024