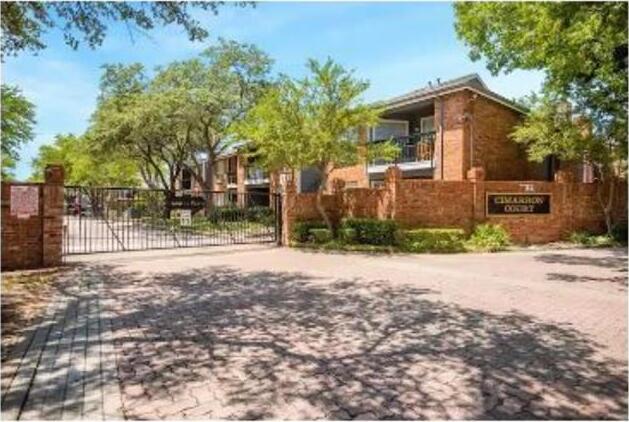18333 Roehampton Drive #1212 Includes:
Remarks: 1st floor remodeled cozy condo with fresh paint and luxury vinyl flooring in North Dallas near UTD in a secure gated complex. Kitchen remodeled with new granite countertops, subway tile backsplash, dishwasher, sink and microwave. Laundry room in kitchen with full sized new washer and dryer. Fridge, washer and dryer, microwave and dishwasher to convey with property. Fireplace in living room. Bedroom has a good sized closet. Updated bathroom has new vanity and tub. New windows in living room and bedroom. Covered patio in front with storage closet. Community has 2 pools. Assigned parking space #464. You cannot beat this location near restaurants, shopping, Addison and Plano as well as major highways. Community is not FHA approved. Please park in clearly marked guest parking located on side of community. Do not park in covered parking, you will need to walk to get to unit. Directions: From frankford and preston, west on frankford to gallery drive; turn right; go to end of gallery, gated community is on the left; enter gate code and go straight back; guest parking on the left; building twelve at end of street; turn and walk to second entrance to building twelve; first floor unit on left. |
| Bedrooms | 1 | |
| Baths | 1 | |
| Year Built | 1985 | |
| Lot Size | Less Than .5 Acre | |
| HOA Dues | $169 Monthly | |
| Property Type | Dallas Condominium | |
| Listing Status | Active | |
| Listed By | Donald Fitzgerald, EXP REALTY | |
| Listing Price | $177,000 | |
| Schools: | ||
| Elem School | Haggar | |
| Middle School | Frankford | |
| High School | Shepton | |
| District | Plano | |
| Senior School | Plano West | |
| Bedrooms | 1 | |
| Baths | 1 | |
| Year Built | 1985 | |
| Lot Size | Less Than .5 Acre | |
| HOA Dues | $169 Monthly | |
| Property Type | Dallas Condominium | |
| Listing Status | Active | |
| Listed By | Donald Fitzgerald, EXP REALTY | |
| Listing Price | $177,000 | |
| Schools: | ||
| Elem School | Haggar | |
| Middle School | Frankford | |
| High School | Shepton | |
| District | Plano | |
| Senior School | Plano West | |
18333 Roehampton Drive #1212 Includes:
Remarks: 1st floor remodeled cozy condo with fresh paint and luxury vinyl flooring in North Dallas near UTD in a secure gated complex. Kitchen remodeled with new granite countertops, subway tile backsplash, dishwasher, sink and microwave. Laundry room in kitchen with full sized new washer and dryer. Fridge, washer and dryer, microwave and dishwasher to convey with property. Fireplace in living room. Bedroom has a good sized closet. Updated bathroom has new vanity and tub. New windows in living room and bedroom. Covered patio in front with storage closet. Community has 2 pools. Assigned parking space #464. You cannot beat this location near restaurants, shopping, Addison and Plano as well as major highways. Community is not FHA approved. Please park in clearly marked guest parking located on side of community. Do not park in covered parking, you will need to walk to get to unit. Directions: From frankford and preston, west on frankford to gallery drive; turn right; go to end of gallery, gated community is on the left; enter gate code and go straight back; guest parking on the left; building twelve at end of street; turn and walk to second entrance to building twelve; first floor unit on left. |
| Additional Photos: | |||
 |
 |
 |
 |
 |
 |
 |
 |
NTREIS does not attempt to independently verify the currency, completeness, accuracy or authenticity of data contained herein.
Accordingly, the data is provided on an 'as is, as available' basis. Last Updated: 04-27-2024