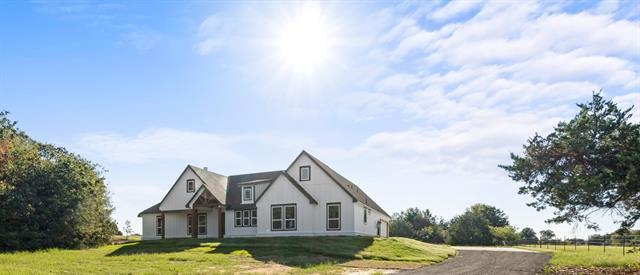2620 County Road 314 Includes:
Remarks: Delight in this new construction conveniently located away from the hustle-bustle of the city. This ranch-style home consists of 4 bedrooms and 3.5 baths. Features include seamless open concept design and a bonus room upstairs. An expansive covered porch opens to a grand living room accentuated by a cathedral ceiling. Wood-burning fireplace and panoramic window wall invite serene views of the surrounding open landscape. Natural light floods into this home casting a warm, inviting atmosphere. The kitchen features granite countertop island equipped with an eating bar and is backed by a generous walk-in pantry, fitted with built-in cabinets and equipped with multiple outlets for your convenience. Primary suite boasts a vaulted ceiling and ensuite bath with dual vanities, linen closet, garden tub, and spacious walk-in closet. Customize the bonus room upstairs into a guest room, hobby studio, or a home office. This home has been meticulously designed and constructed for relaxed living. Directions: From downtown cleburne, south on south main street to highway four (2nd st); right on cr 314; house on left. |
| Bedrooms | 4 | |
| Baths | 4 | |
| Year Built | 2023 | |
| Lot Size | 1 to < 3 Acres | |
| Garage | 2 Car Garage | |
| Property Type | Cleburne Single Family (New) | |
| Listing Status | Active | |
| Listed By | Cheri White, Coldwell Banker Apex, REALTORS | |
| Listing Price | $544,900 | |
| Schools: | ||
| Elem School | Adams | |
| Middle School | Ad Wheat | |
| High School | Cleburne | |
| District | Cleburne | |
| Intermediate School | Lowell Smith | |
| Bedrooms | 4 | |
| Baths | 4 | |
| Year Built | 2023 | |
| Lot Size | 1 to < 3 Acres | |
| Garage | 2 Car Garage | |
| Property Type | Cleburne Single Family (New) | |
| Listing Status | Active | |
| Listed By | Cheri White, Coldwell Banker Apex, REALTORS | |
| Listing Price | $544,900 | |
| Schools: | ||
| Elem School | Adams | |
| Middle School | Ad Wheat | |
| High School | Cleburne | |
| District | Cleburne | |
| Intermediate School | Lowell Smith | |
2620 County Road 314 Includes:
Remarks: Delight in this new construction conveniently located away from the hustle-bustle of the city. This ranch-style home consists of 4 bedrooms and 3.5 baths. Features include seamless open concept design and a bonus room upstairs. An expansive covered porch opens to a grand living room accentuated by a cathedral ceiling. Wood-burning fireplace and panoramic window wall invite serene views of the surrounding open landscape. Natural light floods into this home casting a warm, inviting atmosphere. The kitchen features granite countertop island equipped with an eating bar and is backed by a generous walk-in pantry, fitted with built-in cabinets and equipped with multiple outlets for your convenience. Primary suite boasts a vaulted ceiling and ensuite bath with dual vanities, linen closet, garden tub, and spacious walk-in closet. Customize the bonus room upstairs into a guest room, hobby studio, or a home office. This home has been meticulously designed and constructed for relaxed living. Directions: From downtown cleburne, south on south main street to highway four (2nd st); right on cr 314; house on left. |
| Additional Photos: | |||
 |
 |
 |
 |
 |
 |
 |
 |
NTREIS does not attempt to independently verify the currency, completeness, accuracy or authenticity of data contained herein.
Accordingly, the data is provided on an 'as is, as available' basis. Last Updated: 04-27-2024