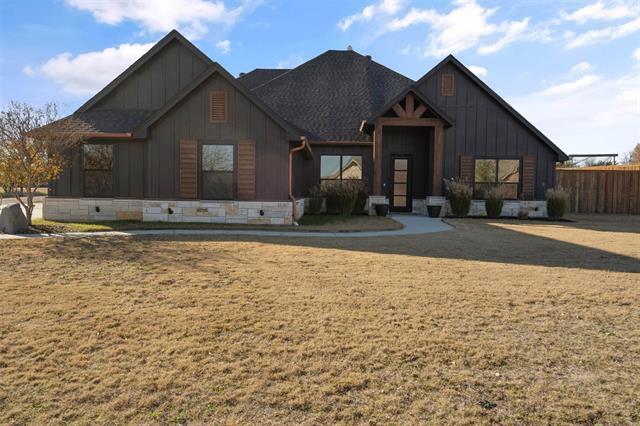6335 Leo Lane Includes:
Remarks: TO BE BUILT. This Chris McKinley Home on an oversized lot leaves nothing out; wood-like tile flooring, granite counters, extensive crown molding, an oversized garage, and a Texas-sized covered patio. Step inside the elongated foyer with a private office off the entryway. The living room offers coffered ceilings, a floor-to-ceiling fireplace, and windows to overlook the green space behind your new home. Opening up to the kitchen which has a high-end finish-out: custom vent hood, a massive island, an abundance of cabinets and workspace, and a corner walk-in pantry. Head into the owner's retreat which features a Texas-sized walk-in shower, separate tub, large vanity space, and a closet you'll never have to fight over. Your new home also comes with a second ensuite and a separate game room. Entertain your new neighbors on your oversized covered patio. Buyer may change design selections if under contract by February 2024 - subject to change. Estimated completion time: October 2024. Directions: From ft; worth, head south on chisholm trail parkway, take the exit toward godley, turn right onto fm917 west, turn right onto county road 1003a, turn right onto starlight ranch road, turn right onto ursa way, turn left on leo lane. |
| Bedrooms | 4 | |
| Baths | 4 | |
| Year Built | 2024 | |
| Lot Size | 1 to < 3 Acres | |
| Garage | 3 Car Garage | |
| HOA Dues | $600 Annually | |
| Property Type | Godley Single Family (New) | |
| Listing Status | Active | |
| Listed By | Amanda Ryan, Keller Williams Lonestar DFW | |
| Listing Price | $690,000 | |
| Schools: | ||
| Middle School | Godley | |
| High School | Godley | |
| District | Godley | |
| Intermediate School | McAnally | |
| Bedrooms | 4 | |
| Baths | 4 | |
| Year Built | 2024 | |
| Lot Size | 1 to < 3 Acres | |
| Garage | 3 Car Garage | |
| HOA Dues | $600 Annually | |
| Property Type | Godley Single Family (New) | |
| Listing Status | Active | |
| Listed By | Amanda Ryan, Keller Williams Lonestar DFW | |
| Listing Price | $690,000 | |
| Schools: | ||
| Middle School | Godley | |
| High School | Godley | |
| District | Godley | |
| Intermediate School | McAnally | |
6335 Leo Lane Includes:
Remarks: TO BE BUILT. This Chris McKinley Home on an oversized lot leaves nothing out; wood-like tile flooring, granite counters, extensive crown molding, an oversized garage, and a Texas-sized covered patio. Step inside the elongated foyer with a private office off the entryway. The living room offers coffered ceilings, a floor-to-ceiling fireplace, and windows to overlook the green space behind your new home. Opening up to the kitchen which has a high-end finish-out: custom vent hood, a massive island, an abundance of cabinets and workspace, and a corner walk-in pantry. Head into the owner's retreat which features a Texas-sized walk-in shower, separate tub, large vanity space, and a closet you'll never have to fight over. Your new home also comes with a second ensuite and a separate game room. Entertain your new neighbors on your oversized covered patio. Buyer may change design selections if under contract by February 2024 - subject to change. Estimated completion time: October 2024. Directions: From ft; worth, head south on chisholm trail parkway, take the exit toward godley, turn right onto fm917 west, turn right onto county road 1003a, turn right onto starlight ranch road, turn right onto ursa way, turn left on leo lane. |
| Additional Photos: | |||
 |
 |
 |
 |
 |
 |
 |
 |
NTREIS does not attempt to independently verify the currency, completeness, accuracy or authenticity of data contained herein.
Accordingly, the data is provided on an 'as is, as available' basis. Last Updated: 04-28-2024