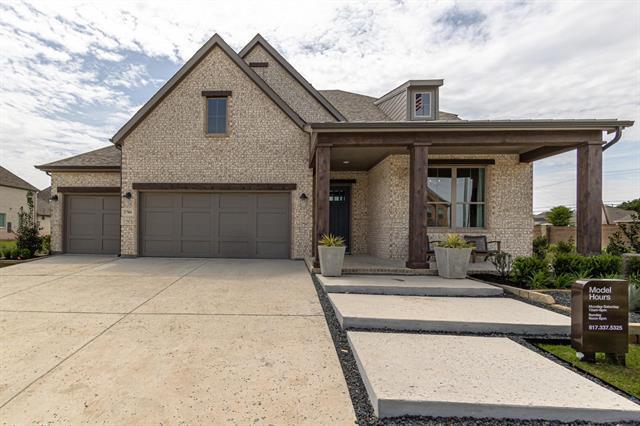2704 Chambray Lane Includes:
Remarks: New fully furnished Model available by Drees Custom Homes loaded with amenities. This fantastic 4 bed, 3 bath features a true chefs kitchen with stainless appliances, pantry, gas cooktop, granite island and breakfast bar. Open plan with expansive family room has lovely fireplace and vaulted ceiling perfect for entertaining. Primary bedroom has luxurious bath with separate vanities, granite counters, separate shower & tub and walk-in. Downstairs also features decorative lighting, guest room, bath. and media room plus an office. Upstairs features massive game room and bath. Home has energy efficient heating and cooling, smart features, 3 car garage, covered patio, and a large fenced back yard. All appliances and furniture included. Directions: From dfw airport, head south on highway 360; continue eighteen miles on highway 360 south, take exit for east; broad street, turn right on east broad street and continue; eight miles and turn right on north miller road continue; four miles and turn right onto colby drive; model property is on the left. |
| Bedrooms | 4 | |
| Baths | 3 | |
| Year Built | 2022 | |
| Lot Size | Less Than .5 Acre | |
| Garage | 3 Car Garage | |
| HOA Dues | $975 Annually | |
| Property Type | Mansfield Single Family (New) | |
| Listing Status | Active | |
| Listed By | Alexander Chandler, BHHS Premier Properties | |
| Listing Price | $849,990 | |
| Schools: | ||
| Elem School | Brown | |
| Middle School | Worley | |
| High School | Mansfield | |
| District | Mansfield | |
| Bedrooms | 4 | |
| Baths | 3 | |
| Year Built | 2022 | |
| Lot Size | Less Than .5 Acre | |
| Garage | 3 Car Garage | |
| HOA Dues | $975 Annually | |
| Property Type | Mansfield Single Family (New) | |
| Listing Status | Active | |
| Listed By | Alexander Chandler, BHHS Premier Properties | |
| Listing Price | $849,990 | |
| Schools: | ||
| Elem School | Brown | |
| Middle School | Worley | |
| High School | Mansfield | |
| District | Mansfield | |
2704 Chambray Lane Includes:
Remarks: New fully furnished Model available by Drees Custom Homes loaded with amenities. This fantastic 4 bed, 3 bath features a true chefs kitchen with stainless appliances, pantry, gas cooktop, granite island and breakfast bar. Open plan with expansive family room has lovely fireplace and vaulted ceiling perfect for entertaining. Primary bedroom has luxurious bath with separate vanities, granite counters, separate shower & tub and walk-in. Downstairs also features decorative lighting, guest room, bath. and media room plus an office. Upstairs features massive game room and bath. Home has energy efficient heating and cooling, smart features, 3 car garage, covered patio, and a large fenced back yard. All appliances and furniture included. Directions: From dfw airport, head south on highway 360; continue eighteen miles on highway 360 south, take exit for east; broad street, turn right on east broad street and continue; eight miles and turn right on north miller road continue; four miles and turn right onto colby drive; model property is on the left. |
| Additional Photos: | |||
 |
 |
 |
 |
 |
 |
 |
 |
NTREIS does not attempt to independently verify the currency, completeness, accuracy or authenticity of data contained herein.
Accordingly, the data is provided on an 'as is, as available' basis. Last Updated: 04-29-2024