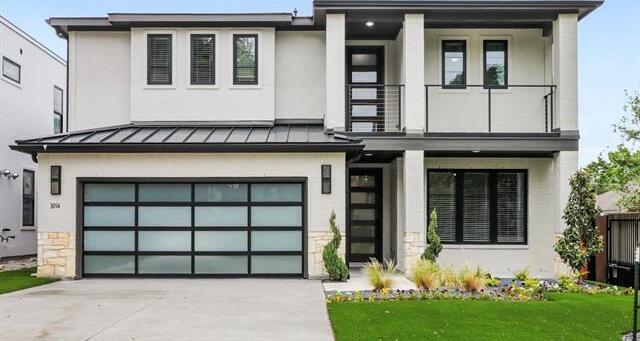3914 W 5th Street Includes:
Remarks: MOVE-IN READY new modern style luxury home less than a mile from Fort Worth's cultural district, UNT HSC, and Dickie's Arena! Study with French Doors and chevron trim feature wall near the entrance. Open staircase features built-in wine racks below. Main bedroom features an ensuite bathroom with dramatic walk-through shower, soaking tub, water closet, separate vanities, & WIC with custom built-ins. Kitchen w island, vent hood, commercial gas range, & WI pantry w built-ins overlooks the dining space & living room w ceiling beams, built-ins, & fireplace. Sliding doors open all the way to expand the living area outdoors on the covered porch w outdoor kitchen. Upstairs enjoy a media room, game room w wetbar & powder bath, front & back balconies. 2 bedrooms share a Jack & Jill bathroom, plus a 3rd bedroom & full bath. Large utility room w laundry, dog shower, & custom cabinets w pull-down shelving. Mud room w cabinets off of 2 car garage entry. Tankless water heater & spray foam insulation! Directions: From i35w head west on i30 and take exit eleven; turn right on montgomery street, left on west seventh street, right on virginia place, and right onto west fifth street; property will be on the left. |
| Bedrooms | 4 | |
| Baths | 5 | |
| Year Built | 2024 | |
| Lot Size | Less Than .5 Acre | |
| Garage | 2 Car Garage | |
| Property Type | Fort Worth Single Family (New) | |
| Listing Status | Active | |
| Listed By | Ashlee McGhee, Keller Williams Realty DPR | |
| Listing Price | $1,600,000 | |
| Schools: | ||
| Elem School | North Hi Mount | |
| Middle School | Stripling | |
| High School | Arlington Heights | |
| District | Fort Worth | |
| Bedrooms | 4 | |
| Baths | 5 | |
| Year Built | 2024 | |
| Lot Size | Less Than .5 Acre | |
| Garage | 2 Car Garage | |
| Property Type | Fort Worth Single Family (New) | |
| Listing Status | Active | |
| Listed By | Ashlee McGhee, Keller Williams Realty DPR | |
| Listing Price | $1,600,000 | |
| Schools: | ||
| Elem School | North Hi Mount | |
| Middle School | Stripling | |
| High School | Arlington Heights | |
| District | Fort Worth | |
3914 W 5th Street Includes:
Remarks: MOVE-IN READY new modern style luxury home less than a mile from Fort Worth's cultural district, UNT HSC, and Dickie's Arena! Study with French Doors and chevron trim feature wall near the entrance. Open staircase features built-in wine racks below. Main bedroom features an ensuite bathroom with dramatic walk-through shower, soaking tub, water closet, separate vanities, & WIC with custom built-ins. Kitchen w island, vent hood, commercial gas range, & WI pantry w built-ins overlooks the dining space & living room w ceiling beams, built-ins, & fireplace. Sliding doors open all the way to expand the living area outdoors on the covered porch w outdoor kitchen. Upstairs enjoy a media room, game room w wetbar & powder bath, front & back balconies. 2 bedrooms share a Jack & Jill bathroom, plus a 3rd bedroom & full bath. Large utility room w laundry, dog shower, & custom cabinets w pull-down shelving. Mud room w cabinets off of 2 car garage entry. Tankless water heater & spray foam insulation! Directions: From i35w head west on i30 and take exit eleven; turn right on montgomery street, left on west seventh street, right on virginia place, and right onto west fifth street; property will be on the left. |
| Additional Photos: | |||
 |
 |
 |
 |
 |
 |
 |
 |
NTREIS does not attempt to independently verify the currency, completeness, accuracy or authenticity of data contained herein.
Accordingly, the data is provided on an 'as is, as available' basis. Last Updated: 05-11-2024