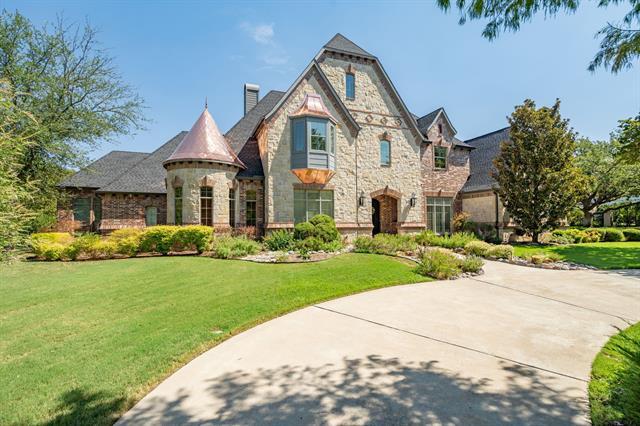5604 Lighthouse Drive Includes:
Remarks: Welcome to this prestigious Estates at Tour 18 home, with a guarded gate entrance for utmost security. Approach a circular drive framing a tranquil koi pond and cascading waterfall. Inside, a grand foyer with a stunning spiral staircase sets the tone. The primary suite is a true sanctuary with a remodeled bathroom, his and hers custom closets, an adjacent workout room, and sauna. Four spacious secondary bedrooms each have ensuite bathrooms. The heart of this home is the top-notch kitchen with Sub Zero fridge and commercial-grade appliances. Upstairs, find media and game rooms with a wet bar. The private backyard oasis includes a pool with grotto and slide, spa, a play fort, large covered patio with fireplace, pizza oven, outdoor kitchen, and heaters. This property also offers a 4-car and golf cart garage, a storm shelter for added safety, solar panels with battery back up, and more. Directions: From interstate 35w take exit 74 towards flower mound; turn and head east on fm 1171 cross timbers road turn left onto tour eighteen drive and then right onto lighthome drive; the property will be on your right. |
| Bedrooms | 5 | |
| Baths | 6 | |
| Year Built | 2004 | |
| Lot Size | 1 to < 3 Acres | |
| Garage | 4 Car Garage | |
| HOA Dues | $3500 Annually | |
| Property Type | Flower Mound Single Family | |
| Listing Status | Active Under Contract | |
| Listed By | Stephanie Wilson, MAGNOLIA REALTY | |
| Listing Price | $1,800,000 | |
| Schools: | ||
| Elem School | Argyle South | |
| Middle School | Argyle | |
| High School | Argyle | |
| District | Argyle | |
| Intermediate School | Argyle | |
| Bedrooms | 5 | |
| Baths | 6 | |
| Year Built | 2004 | |
| Lot Size | 1 to < 3 Acres | |
| Garage | 4 Car Garage | |
| HOA Dues | $3500 Annually | |
| Property Type | Flower Mound Single Family | |
| Listing Status | Active Under Contract | |
| Listed By | Stephanie Wilson, MAGNOLIA REALTY | |
| Listing Price | $1,800,000 | |
| Schools: | ||
| Elem School | Argyle South | |
| Middle School | Argyle | |
| High School | Argyle | |
| District | Argyle | |
| Intermediate School | Argyle | |
5604 Lighthouse Drive Includes:
Remarks: Welcome to this prestigious Estates at Tour 18 home, with a guarded gate entrance for utmost security. Approach a circular drive framing a tranquil koi pond and cascading waterfall. Inside, a grand foyer with a stunning spiral staircase sets the tone. The primary suite is a true sanctuary with a remodeled bathroom, his and hers custom closets, an adjacent workout room, and sauna. Four spacious secondary bedrooms each have ensuite bathrooms. The heart of this home is the top-notch kitchen with Sub Zero fridge and commercial-grade appliances. Upstairs, find media and game rooms with a wet bar. The private backyard oasis includes a pool with grotto and slide, spa, a play fort, large covered patio with fireplace, pizza oven, outdoor kitchen, and heaters. This property also offers a 4-car and golf cart garage, a storm shelter for added safety, solar panels with battery back up, and more. Directions: From interstate 35w take exit 74 towards flower mound; turn and head east on fm 1171 cross timbers road turn left onto tour eighteen drive and then right onto lighthome drive; the property will be on your right. |
| Additional Photos: | |||
 |
 |
 |
 |
 |
 |
 |
 |
NTREIS does not attempt to independently verify the currency, completeness, accuracy or authenticity of data contained herein.
Accordingly, the data is provided on an 'as is, as available' basis. Last Updated: 04-27-2024