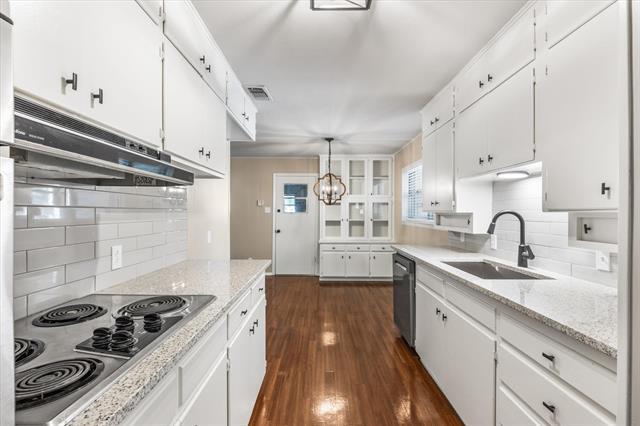1804 Cheryl Lane Includes:
Remarks: This property offers multiple options for zero down payment & below market interest rates, making it an opportunity you can't afford to miss! This updated home is located in an established Central Arlington neighborhood located near UTA & Downtown Arlington & within walking distance to desirable Hill Elementary School. Check out the must-see October 2023 remodel that includes new: granite countertops, subway tile backsplash, carpet, tile flooring, subway tile tub surround, greige interior paint, white painted cabinets, stylish light & plumbing fixtures, hardware, plus much more! This one is ready for you to move right in! Floorplan offers an additional living room that could be used a second living room or a second dining room. Whether you're officing in the house, hosting a family gathering or enjoying a quiet dinner at home, this layout caters to your needs. The shady backyard includes a large covered patio & a pond. Enjoy the convenience of an inground sprinkler system. Directions: From bowen and tucker, go west on west tucker, travel past hill elementary, go north on cheryl lane. |
| Bedrooms | 3 | |
| Baths | 2 | |
| Year Built | 1964 | |
| Lot Size | Less Than .5 Acre | |
| Garage | 2 Car Garage | |
| Property Type | Arlington Single Family | |
| Listing Status | Contract Accepted | |
| Listed By | Brandi Wright, Wright Real Estate Brokerage | |
| Listing Price | $309,000 | |
| Schools: | ||
| Elem School | Hill | |
| High School | Arlington | |
| District | Arlington | |
| Bedrooms | 3 | |
| Baths | 2 | |
| Year Built | 1964 | |
| Lot Size | Less Than .5 Acre | |
| Garage | 2 Car Garage | |
| Property Type | Arlington Single Family | |
| Listing Status | Contract Accepted | |
| Listed By | Brandi Wright, Wright Real Estate Brokerage | |
| Listing Price | $309,000 | |
| Schools: | ||
| Elem School | Hill | |
| High School | Arlington | |
| District | Arlington | |
1804 Cheryl Lane Includes:
Remarks: This property offers multiple options for zero down payment & below market interest rates, making it an opportunity you can't afford to miss! This updated home is located in an established Central Arlington neighborhood located near UTA & Downtown Arlington & within walking distance to desirable Hill Elementary School. Check out the must-see October 2023 remodel that includes new: granite countertops, subway tile backsplash, carpet, tile flooring, subway tile tub surround, greige interior paint, white painted cabinets, stylish light & plumbing fixtures, hardware, plus much more! This one is ready for you to move right in! Floorplan offers an additional living room that could be used a second living room or a second dining room. Whether you're officing in the house, hosting a family gathering or enjoying a quiet dinner at home, this layout caters to your needs. The shady backyard includes a large covered patio & a pond. Enjoy the convenience of an inground sprinkler system. Directions: From bowen and tucker, go west on west tucker, travel past hill elementary, go north on cheryl lane. |
| Additional Photos: | |||
 |
 |
 |
 |
 |
 |
 |
 |
NTREIS does not attempt to independently verify the currency, completeness, accuracy or authenticity of data contained herein.
Accordingly, the data is provided on an 'as is, as available' basis. Last Updated: 04-27-2024