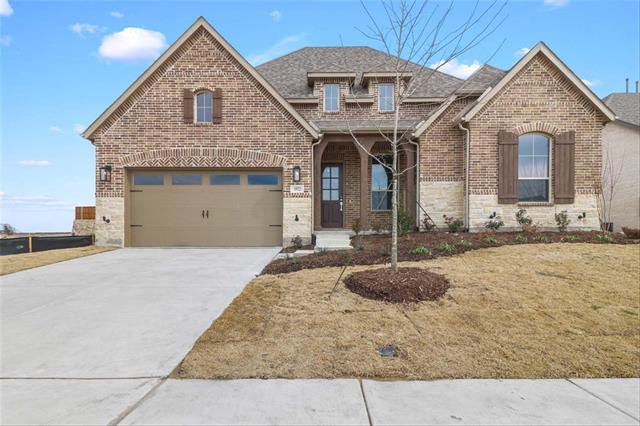1922 Holly Oak Way Includes:
Remarks: MLS# 20425478 - Built by Highland Homes - Ready Now! ~ 4 bedrooms, 3 full bath, 1 half bath, study, lifestyle room, fireplace, tandem 3 car garage. Options galore in this beautiful home, including upgraded elevation with a high roofline! Easy living one story plan, soaring 10’ brick fireplace, hardwood floors in the main living areas. Kitchen includes a 36 inch gas cooktop, separate oven, stacked upper cabinets with glass doors, and huge island. Primary suite with bay window, freestanding tub, upgraded tile. Extended covered outdoor living area for entertaining! Artisan noir lighting package. Directions: Fm 3549, merge onto interstate thirty frontage road ~ right onto tx sixty six east ~ turn left onto ben payne road ~l left to 1018 monterra way, fate, tx 75087. |
| Bedrooms | 4 | |
| Baths | 4 | |
| Year Built | 2023 | |
| Lot Size | Less Than .5 Acre | |
| Garage | 3 Car Garage | |
| HOA Dues | $600 Semi-Annual | |
| Property Type | Fate Single Family (New) | |
| Listing Status | Contract Accepted | |
| Listed By | Ben Caballero, Highland Homes Realty | |
| Listing Price | $592,000 | |
| Schools: | ||
| Elem School | Celia Hays | |
| Middle School | Jw Williams | |
| High School | Rockwall | |
| District | Rockwall | |
| Bedrooms | 4 | |
| Baths | 4 | |
| Year Built | 2023 | |
| Lot Size | Less Than .5 Acre | |
| Garage | 3 Car Garage | |
| HOA Dues | $600 Semi-Annual | |
| Property Type | Fate Single Family (New) | |
| Listing Status | Contract Accepted | |
| Listed By | Ben Caballero, Highland Homes Realty | |
| Listing Price | $592,000 | |
| Schools: | ||
| Elem School | Celia Hays | |
| Middle School | Jw Williams | |
| High School | Rockwall | |
| District | Rockwall | |
1922 Holly Oak Way Includes:
Remarks: MLS# 20425478 - Built by Highland Homes - Ready Now! ~ 4 bedrooms, 3 full bath, 1 half bath, study, lifestyle room, fireplace, tandem 3 car garage. Options galore in this beautiful home, including upgraded elevation with a high roofline! Easy living one story plan, soaring 10’ brick fireplace, hardwood floors in the main living areas. Kitchen includes a 36 inch gas cooktop, separate oven, stacked upper cabinets with glass doors, and huge island. Primary suite with bay window, freestanding tub, upgraded tile. Extended covered outdoor living area for entertaining! Artisan noir lighting package. Directions: Fm 3549, merge onto interstate thirty frontage road ~ right onto tx sixty six east ~ turn left onto ben payne road ~l left to 1018 monterra way, fate, tx 75087. |
| Additional Photos: | |||
 |
 |
 |
 |
 |
 |
 |
 |
NTREIS does not attempt to independently verify the currency, completeness, accuracy or authenticity of data contained herein.
Accordingly, the data is provided on an 'as is, as available' basis. Last Updated: 04-27-2024