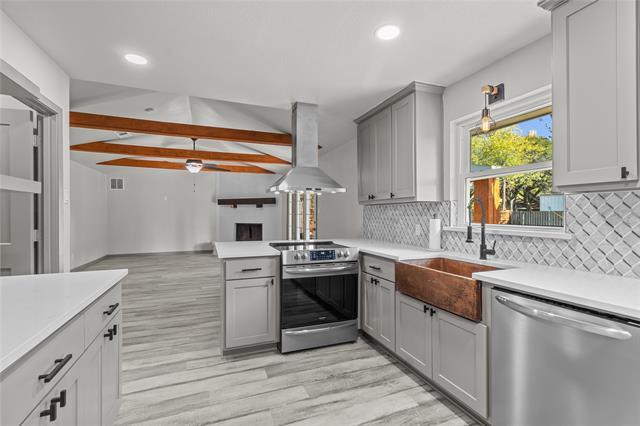7600 Kevin Drive Includes:
Remarks: Welcome to your spacious and totally remodelled 5 bed, 3 full bath ranch-style oasis, perfect for multigenerational living. Enjoy holiday gatherings in the family room with soaring ceilings and decorative cedar wrapped beams or take the party outside to the large covered patio and spacious backyard. Even the pickiest chef will be impressed with this designer kitchen w. quartz counters, marble backsplash, new SS appliances and luxurious hammered copper farm sink. Massive utility room can also be used as a mud room or craft room. Walking distance to Richland Middle School. Your dream home awaits! Directions: From 820, take the exit toward pipeline road west and glenview drive; go west on glenview drive; turn right on booth calloway road turn right onto kevin drive; destination will be on your left. |
| Bedrooms | 5 | |
| Baths | 3 | |
| Year Built | 1956 | |
| Lot Size | Less Than .5 Acre | |
| Property Type | Richland Hills Single Family | |
| Listing Status | Active Under Contract | |
| Listed By | Laine Murray, Attorney Broker Services | |
| Listing Price | $464,000 | |
| Schools: | ||
| Elem School | Jack Binion | |
| Middle School | Richland | |
| High School | Birdville | |
| District | Birdville | |
| Bedrooms | 5 | |
| Baths | 3 | |
| Year Built | 1956 | |
| Lot Size | Less Than .5 Acre | |
| Property Type | Richland Hills Single Family | |
| Listing Status | Active Under Contract | |
| Listed By | Laine Murray, Attorney Broker Services | |
| Listing Price | $464,000 | |
| Schools: | ||
| Elem School | Jack Binion | |
| Middle School | Richland | |
| High School | Birdville | |
| District | Birdville | |
7600 Kevin Drive Includes:
Remarks: Welcome to your spacious and totally remodelled 5 bed, 3 full bath ranch-style oasis, perfect for multigenerational living. Enjoy holiday gatherings in the family room with soaring ceilings and decorative cedar wrapped beams or take the party outside to the large covered patio and spacious backyard. Even the pickiest chef will be impressed with this designer kitchen w. quartz counters, marble backsplash, new SS appliances and luxurious hammered copper farm sink. Massive utility room can also be used as a mud room or craft room. Walking distance to Richland Middle School. Your dream home awaits! Directions: From 820, take the exit toward pipeline road west and glenview drive; go west on glenview drive; turn right on booth calloway road turn right onto kevin drive; destination will be on your left. |
| Additional Photos: | |||
 |
 |
 |
 |
 |
 |
 |
 |
NTREIS does not attempt to independently verify the currency, completeness, accuracy or authenticity of data contained herein.
Accordingly, the data is provided on an 'as is, as available' basis. Last Updated: 04-28-2024