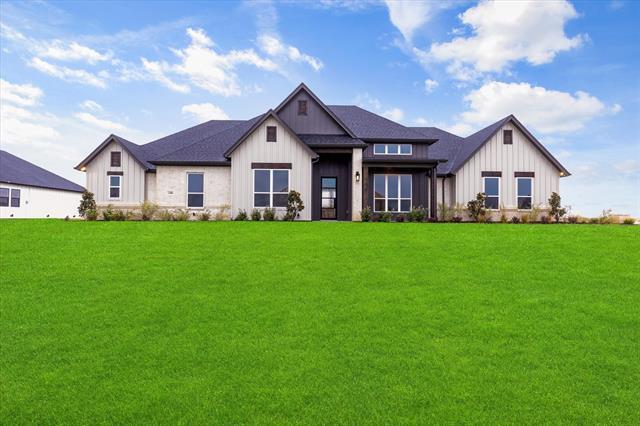12000 Bella Vino Drive Includes:
Remarks: Large, corner lot, delight! This Couto Home is a Modified Bodega floor plan in Bella Crossing Subdivision located in Fort Worth. This home has it all with: 4 bedrooms, 3.5 bathrooms a dining room, game room, and 3200 square feet living space. Open layout living, kitchen and breakfast room with a ceiling lined with wood beams. The kitchen has a center island with bar seating and great views outside. The kitchen has quartzite countertops, and the bathrooms and utility room contain granite counters. The primary ensuite features dual vanities, a soaking tub, and walk-in shower along with an impressive closet. Large game room with half bath close by for your guests. It has a combination brick, board and batten, with stained beadboard porch ceilings and an iron front door. Side facing, 3 car garage with epoxy floor. Schedule your tour today! Directions: From 377, take bella creek prkwy; turn right on bella vino; property will be on the left at the corner of bella vino and bella dio. |
| Bedrooms | 4 | |
| Baths | 4 | |
| Year Built | 2022 | |
| Lot Size | 1 to < 3 Acres | |
| Garage | 3 Car Garage | |
| HOA Dues | $700 Annually | |
| Property Type | Fort Worth Single Family (New) | |
| Listing Status | Active | |
| Listed By | Kacey Huggins, Keller Williams Brazos West | |
| Listing Price | $840,900 | |
| Schools: | ||
| Elem School | Westpark | |
| Middle School | Benbrook | |
| High School | Benbrook | |
| District | Fort Worth | |
| Bedrooms | 4 | |
| Baths | 4 | |
| Year Built | 2022 | |
| Lot Size | 1 to < 3 Acres | |
| Garage | 3 Car Garage | |
| HOA Dues | $700 Annually | |
| Property Type | Fort Worth Single Family (New) | |
| Listing Status | Active | |
| Listed By | Kacey Huggins, Keller Williams Brazos West | |
| Listing Price | $840,900 | |
| Schools: | ||
| Elem School | Westpark | |
| Middle School | Benbrook | |
| High School | Benbrook | |
| District | Fort Worth | |
12000 Bella Vino Drive Includes:
Remarks: Large, corner lot, delight! This Couto Home is a Modified Bodega floor plan in Bella Crossing Subdivision located in Fort Worth. This home has it all with: 4 bedrooms, 3.5 bathrooms a dining room, game room, and 3200 square feet living space. Open layout living, kitchen and breakfast room with a ceiling lined with wood beams. The kitchen has a center island with bar seating and great views outside. The kitchen has quartzite countertops, and the bathrooms and utility room contain granite counters. The primary ensuite features dual vanities, a soaking tub, and walk-in shower along with an impressive closet. Large game room with half bath close by for your guests. It has a combination brick, board and batten, with stained beadboard porch ceilings and an iron front door. Side facing, 3 car garage with epoxy floor. Schedule your tour today! Directions: From 377, take bella creek prkwy; turn right on bella vino; property will be on the left at the corner of bella vino and bella dio. |
| Additional Photos: | |||
 |
 |
 |
 |
 |
 |
 |
 |
NTREIS does not attempt to independently verify the currency, completeness, accuracy or authenticity of data contained herein.
Accordingly, the data is provided on an 'as is, as available' basis. Last Updated: 04-27-2024