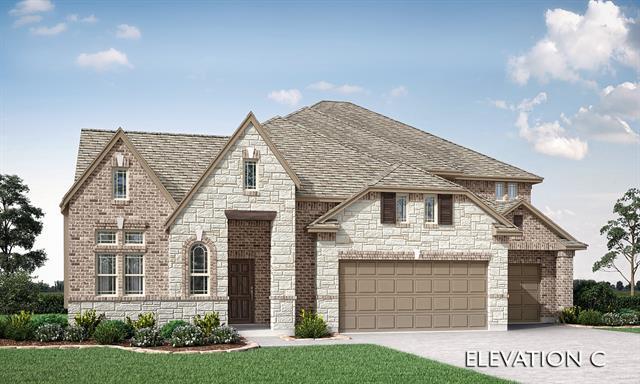2805 Emerald Trace Drive Includes:
Remarks: READY NOW! Bloomfield's Primrose 6 is a show-stopping 6 bed, 5 bath home with an open concept living space rich in natural light & lots of custom upgrades! Family room is open to the Deluxe Kitchen, with 2 adjacent dining areas that offer the perfect balance. The space is adorned with Wood flooring and a contemporary Tile Fireplace soars to reach the 18' Family Room ceiling, plus modern horizontal handrails at stairs. Deluxe Kitchen has elevated finishes such as custom cabinets with pot & pan drawers, wood vent hood, quartz counters, and built-in SS appliances! Luxurious Primary Suite & a 2nd suite added downstairs, along with 2 more secondary bdrms on the opposite side of the 1st floor. Game room, Media Room, and 2 more suites upstairs. Other features include a Mudroom, Extended Covered Rear Patio with gas stub for your grill, custom 8' front door, and full landscaping! Learn more about this fabulous blank canvas by calling Bloomfield at Glenwood Meadows. Directions: To visit our model property from interstate 35w, take exit 82 (fm 2449 ponder); turn east onto fm2449 vintage boulevard; take a left onto bonnie brae street; turn right on to ridgehurst lane and the model is on your left at the corner of creekhollow court. |
| Bedrooms | 6 | |
| Baths | 5 | |
| Year Built | 2023 | |
| Lot Size | Less Than .5 Acre | |
| Garage | 2 Car Garage | |
| HOA Dues | $600 Annually | |
| Property Type | Denton Single Family (New) | |
| Listing Status | Contract Accepted | |
| Listed By | Marsha Ashlock, Visions Realty & Investments | |
| Listing Price | $719,990 | |
| Schools: | ||
| Elem School | Hilltop | |
| Middle School | Argyle | |
| High School | Argyle | |
| District | Argyle | |
| Bedrooms | 6 | |
| Baths | 5 | |
| Year Built | 2023 | |
| Lot Size | Less Than .5 Acre | |
| Garage | 2 Car Garage | |
| HOA Dues | $600 Annually | |
| Property Type | Denton Single Family (New) | |
| Listing Status | Contract Accepted | |
| Listed By | Marsha Ashlock, Visions Realty & Investments | |
| Listing Price | $719,990 | |
| Schools: | ||
| Elem School | Hilltop | |
| Middle School | Argyle | |
| High School | Argyle | |
| District | Argyle | |
2805 Emerald Trace Drive Includes:
Remarks: READY NOW! Bloomfield's Primrose 6 is a show-stopping 6 bed, 5 bath home with an open concept living space rich in natural light & lots of custom upgrades! Family room is open to the Deluxe Kitchen, with 2 adjacent dining areas that offer the perfect balance. The space is adorned with Wood flooring and a contemporary Tile Fireplace soars to reach the 18' Family Room ceiling, plus modern horizontal handrails at stairs. Deluxe Kitchen has elevated finishes such as custom cabinets with pot & pan drawers, wood vent hood, quartz counters, and built-in SS appliances! Luxurious Primary Suite & a 2nd suite added downstairs, along with 2 more secondary bdrms on the opposite side of the 1st floor. Game room, Media Room, and 2 more suites upstairs. Other features include a Mudroom, Extended Covered Rear Patio with gas stub for your grill, custom 8' front door, and full landscaping! Learn more about this fabulous blank canvas by calling Bloomfield at Glenwood Meadows. Directions: To visit our model property from interstate 35w, take exit 82 (fm 2449 ponder); turn east onto fm2449 vintage boulevard; take a left onto bonnie brae street; turn right on to ridgehurst lane and the model is on your left at the corner of creekhollow court. |
| Additional Photos: | |||
 |
 |
 |
 |
 |
 |
 |
 |
NTREIS does not attempt to independently verify the currency, completeness, accuracy or authenticity of data contained herein.
Accordingly, the data is provided on an 'as is, as available' basis. Last Updated: 04-29-2024