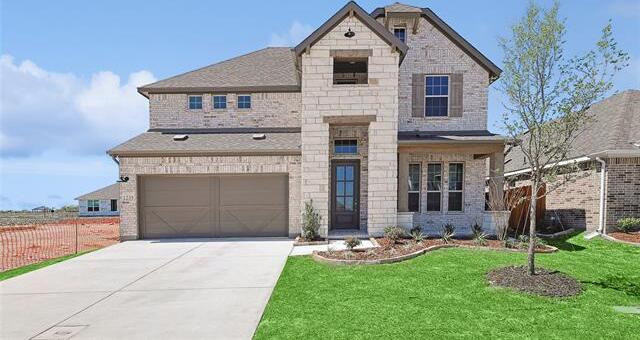1235 Rothland Lane Includes:
Remarks: The Rosewood is the epitome of luxurious living, with an impressive area of 3,064 sqft and exquisite curb appeal. The great room, with its open-concept design, features high ceilings that invite ample natural light to flow in through the wall of windows, providing a view of the covered back patio. The stunning kitchen is equipped with stainless steel appliances, a large cooking island, an oversized island with a farmhouse sink, a walk-in pantry, and plenty of storage space. The adjacent dining room, with access to the backyard, is perfect for hosting dinner parties, adding to the home's charm. Upstairs, the game room is surrounded by three generously-sized bedrooms, each with a walk-in closet, providing ample space for storage. The Rosewood is a home that combines luxury and functionality, making it a perfect place to call home. This community will boast amenities to encourage togetherness and well-being, including a spacious playground, tranquil park, and a sparkling pool. Directions: Head south on interstate 35e and take exit 408; follow the frontage road until you reach oaks bouleva road turn right on oaks boulevard and you will see the oaks community straight ahead. |
| Bedrooms | 4 | |
| Baths | 4 | |
| Year Built | 2023 | |
| Lot Size | Less Than .5 Acre | |
| Garage | 2 Car Garage | |
| HOA Dues | $950 Annually | |
| Property Type | Red Oak Single Family (New) | |
| Listing Status | Active | |
| Listed By | April Maki, Brightland Homes Brokerage, LLC | |
| Listing Price | $499,990 | |
| Schools: | ||
| Elem School | Shields | |
| Middle School | Red Oak | |
| High School | Red Oak | |
| District | Red Oak | |
| Bedrooms | 4 | |
| Baths | 4 | |
| Year Built | 2023 | |
| Lot Size | Less Than .5 Acre | |
| Garage | 2 Car Garage | |
| HOA Dues | $950 Annually | |
| Property Type | Red Oak Single Family (New) | |
| Listing Status | Active | |
| Listed By | April Maki, Brightland Homes Brokerage, LLC | |
| Listing Price | $499,990 | |
| Schools: | ||
| Elem School | Shields | |
| Middle School | Red Oak | |
| High School | Red Oak | |
| District | Red Oak | |
1235 Rothland Lane Includes:
Remarks: The Rosewood is the epitome of luxurious living, with an impressive area of 3,064 sqft and exquisite curb appeal. The great room, with its open-concept design, features high ceilings that invite ample natural light to flow in through the wall of windows, providing a view of the covered back patio. The stunning kitchen is equipped with stainless steel appliances, a large cooking island, an oversized island with a farmhouse sink, a walk-in pantry, and plenty of storage space. The adjacent dining room, with access to the backyard, is perfect for hosting dinner parties, adding to the home's charm. Upstairs, the game room is surrounded by three generously-sized bedrooms, each with a walk-in closet, providing ample space for storage. The Rosewood is a home that combines luxury and functionality, making it a perfect place to call home. This community will boast amenities to encourage togetherness and well-being, including a spacious playground, tranquil park, and a sparkling pool. Directions: Head south on interstate 35e and take exit 408; follow the frontage road until you reach oaks bouleva road turn right on oaks boulevard and you will see the oaks community straight ahead. |
| Additional Photos: | |||
 |
 |
 |
 |
 |
 |
 |
 |
NTREIS does not attempt to independently verify the currency, completeness, accuracy or authenticity of data contained herein.
Accordingly, the data is provided on an 'as is, as available' basis. Last Updated: 04-29-2024