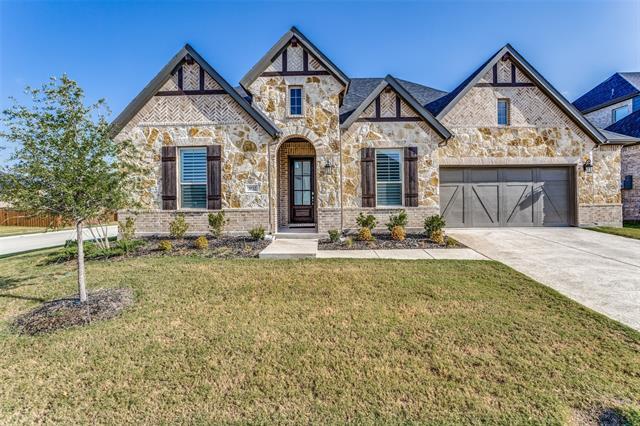3032 Lakeshore Drive Includes:
Remarks: PID has been paid in full. Nestled in the highly desirable Hurricane Creek neighborhood, this elegant 3-bedroom, 2.5-bathroom residence exudes charm & sophistication. Upon entering, one is greeted by a secluded study adorned w French doors, which can alternatively be utilized as a dining space or a potential 4th bedroom. 2 generously-sized bedrooms are connected by a shared hallway bathroom. The expansive kitchen boasts a timeless design, complemented by pristine white cabinets, striking countertops & a chic white tile backsplash. An expansive island takes center stage, offering a perfect vantage point to the adjacent brkfast nook, living area & a captivating wall of windows that frame the vast backyard. Retreat to the intimate primary suite, which flows into a luxurious bathroom featuring dual sinks, a deep bathtub & a separate shower. Not to be overlooked is the sizable closet that seamlessly connects to the ample utility space Proudly positioned on a spacious interior corner plot. Directions: 75 north, exit 48a (anna watson), left at west white street, right on south standridge boulevard, left on shadybrook trl, right on lakeshore drive. |
| Bedrooms | 3 | |
| Baths | 3 | |
| Year Built | 2021 | |
| Lot Size | Less Than .5 Acre | |
| Garage | 2 Car Garage | |
| HOA Dues | $900 Annually | |
| Property Type | Anna Single Family | |
| Listing Status | Active Under Contract | |
| Listed By | Chris Hickman, Ebby Halliday, REALTORS | |
| Listing Price | 525,000 | |
| Schools: | ||
| Elem School | Sue Evelyn Rattan | |
| Middle School | Anna | |
| High School | Anna | |
| District | Anna | |
| Bedrooms | 3 | |
| Baths | 3 | |
| Year Built | 2021 | |
| Lot Size | Less Than .5 Acre | |
| Garage | 2 Car Garage | |
| HOA Dues | $900 Annually | |
| Property Type | Anna Single Family | |
| Listing Status | Active Under Contract | |
| Listed By | Chris Hickman, Ebby Halliday, REALTORS | |
| Listing Price | $525,000 | |
| Schools: | ||
| Elem School | Sue Evelyn Rattan | |
| Middle School | Anna | |
| High School | Anna | |
| District | Anna | |
3032 Lakeshore Drive Includes:
Remarks: PID has been paid in full. Nestled in the highly desirable Hurricane Creek neighborhood, this elegant 3-bedroom, 2.5-bathroom residence exudes charm & sophistication. Upon entering, one is greeted by a secluded study adorned w French doors, which can alternatively be utilized as a dining space or a potential 4th bedroom. 2 generously-sized bedrooms are connected by a shared hallway bathroom. The expansive kitchen boasts a timeless design, complemented by pristine white cabinets, striking countertops & a chic white tile backsplash. An expansive island takes center stage, offering a perfect vantage point to the adjacent brkfast nook, living area & a captivating wall of windows that frame the vast backyard. Retreat to the intimate primary suite, which flows into a luxurious bathroom featuring dual sinks, a deep bathtub & a separate shower. Not to be overlooked is the sizable closet that seamlessly connects to the ample utility space Proudly positioned on a spacious interior corner plot. Directions: 75 north, exit 48a (anna watson), left at west white street, right on south standridge boulevard, left on shadybrook trl, right on lakeshore drive. |
| Additional Photos: | |||
 |
 |
 |
 |
 |
 |
 |
 |
NTREIS does not attempt to independently verify the currency, completeness, accuracy or authenticity of data contained herein.
Accordingly, the data is provided on an 'as is, as available' basis. Last Updated: 05-06-2024