3841 J E Woody Road Includes:
Remarks: Escape to Cowden Ranch Estates, where country roads lead you to this expansive 2,628 sq ft stone & brick home nestled on 1-acre adorned with scattered trees. Enjoy the mesmerizing vista of Parker County & the neighboring ranch. Thoughtfully designed layout with a front home office, followed by an open living area warmed by a WBFP. Kitchen boasts granite counters, generous island & ample cabinetry flowing into the dining. Private primary suite features a spacious bath & walk-in closet. The lower level reveals two guest suites sharing a guest bath & linen closets. Ascend to the upstairs haven, perfect for a mother-in-law suite, complete with a living area, bedroom, bath, and additional storage. 30x40 insulated metal & brick workshop with a brick facade harmonizing with the home’s aesthetic offers two roll-up doors & electric connectivity, catering to your work-storage needs. Embrace the outdoors from the comfort of covered porches, while the backyard fencing caters to animal companions. Directions: In springtown @ highway 199 and fm fifty one, take fm fifty one south towards weatherford, right @ je woody road, four; one miles property will be on left. |
| Bedrooms | 4 | |
| Baths | 3 | |
| Year Built | 2019 | |
| Lot Size | 1 to < 3 Acres | |
| Garage | 4 Car Garage | |
| Property Type | Springtown Single Family | |
| Listing Status | Active | |
| Listed By | Lori Mayo, CENTURY 21 Judge Fite Co. | |
| Listing Price | $574,900 | |
| Schools: | ||
| Elem School | Austin | |
| Middle School | Hall | |
| High School | Weatherford | |
| District | Weatherford | |
| Bedrooms | 4 | |
| Baths | 3 | |
| Year Built | 2019 | |
| Lot Size | 1 to < 3 Acres | |
| Garage | 4 Car Garage | |
| Property Type | Springtown Single Family | |
| Listing Status | Active | |
| Listed By | Lori Mayo, CENTURY 21 Judge Fite Co. | |
| Listing Price | $574,900 | |
| Schools: | ||
| Elem School | Austin | |
| Middle School | Hall | |
| High School | Weatherford | |
| District | Weatherford | |
3841 J E Woody Road Includes:
Remarks: Escape to Cowden Ranch Estates, where country roads lead you to this expansive 2,628 sq ft stone & brick home nestled on 1-acre adorned with scattered trees. Enjoy the mesmerizing vista of Parker County & the neighboring ranch. Thoughtfully designed layout with a front home office, followed by an open living area warmed by a WBFP. Kitchen boasts granite counters, generous island & ample cabinetry flowing into the dining. Private primary suite features a spacious bath & walk-in closet. The lower level reveals two guest suites sharing a guest bath & linen closets. Ascend to the upstairs haven, perfect for a mother-in-law suite, complete with a living area, bedroom, bath, and additional storage. 30x40 insulated metal & brick workshop with a brick facade harmonizing with the home’s aesthetic offers two roll-up doors & electric connectivity, catering to your work-storage needs. Embrace the outdoors from the comfort of covered porches, while the backyard fencing caters to animal companions. Directions: In springtown @ highway 199 and fm fifty one, take fm fifty one south towards weatherford, right @ je woody road, four; one miles property will be on left. |
| Additional Photos: | |||
 |
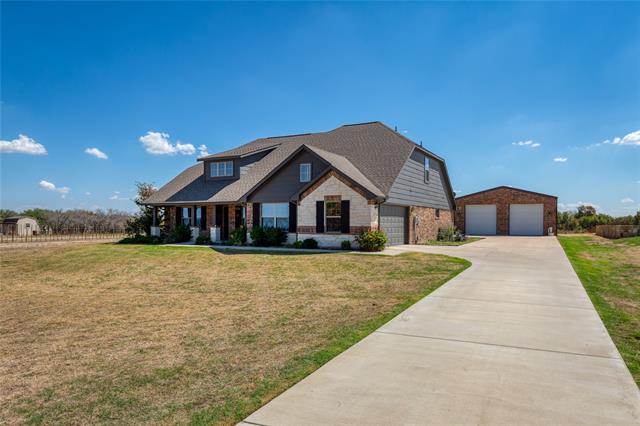 |
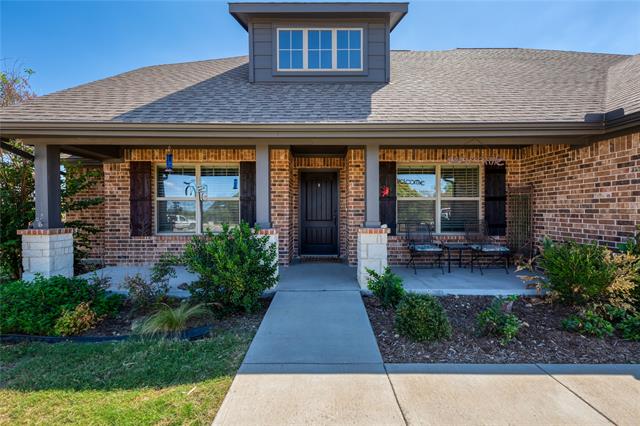 |
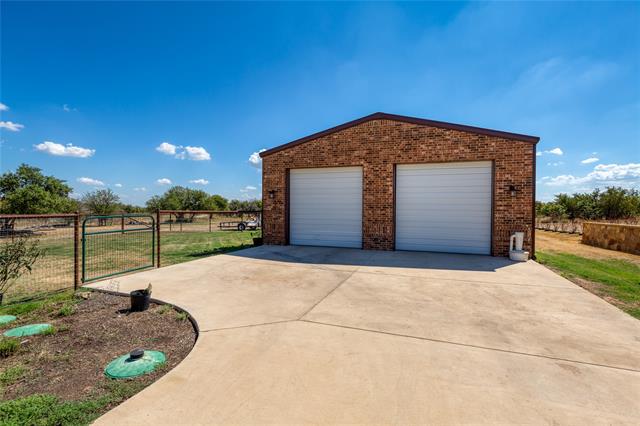 |
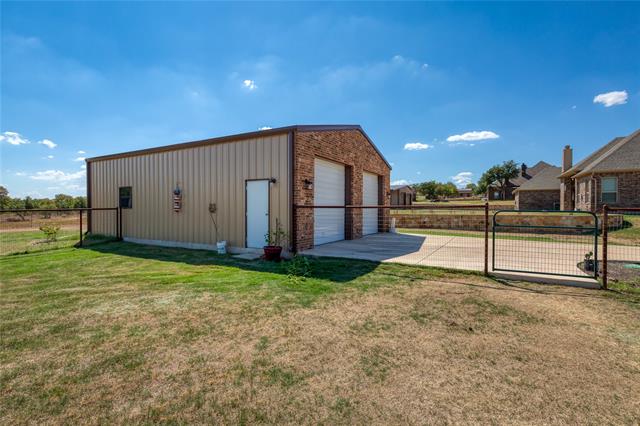 |
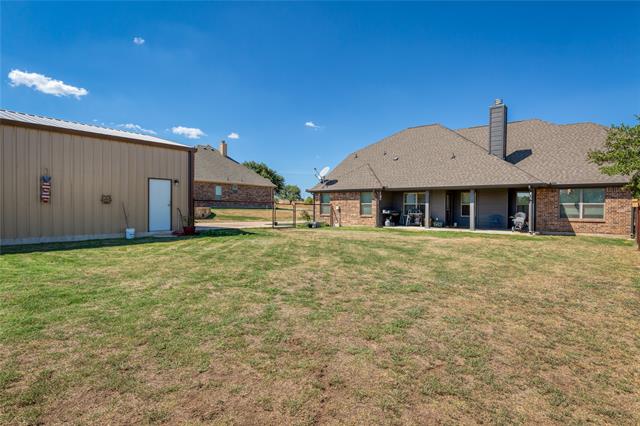 |
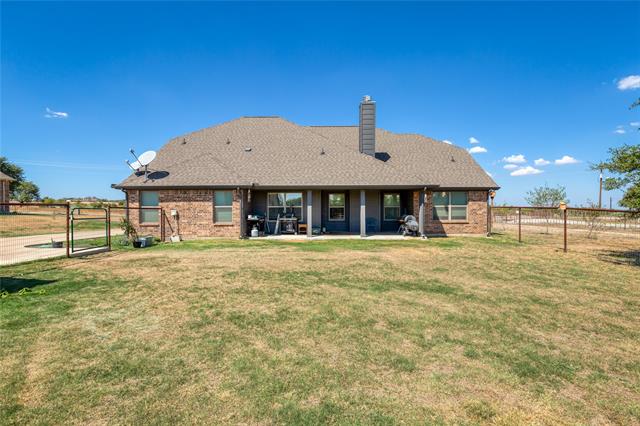 |
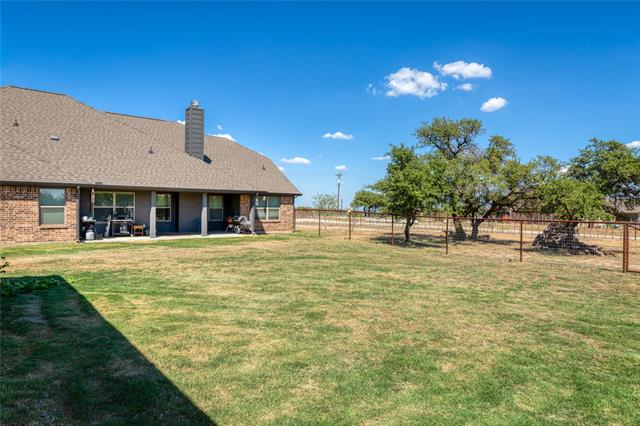 |
NTREIS does not attempt to independently verify the currency, completeness, accuracy or authenticity of data contained herein.
Accordingly, the data is provided on an 'as is, as available' basis. Last Updated: 04-27-2024