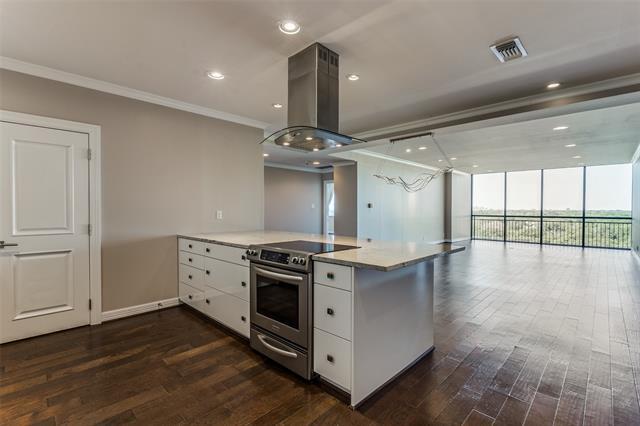6335 W Northwest Highway #911 Includes:
Remarks: This move-in-ready unit was redone 2014 incl. installing new plumbing fixtures, lighting, custom cabinetry incl. built-ins in office-bedroom, Kitchen Aid appliances, tile kitchen backsplash, granite slab kitchen & bath countertops. Also, 5 in engineered hand-scraped wood flooring in living areas & tile in baths, new mirrors, & wiring for surround sound in LR & shade control in master. Floorplan mods included enclosing the balcony, adding 2 closets & enlarged master walk-in, moving the WD to a larger space, opening the kitchen, creating a walk-in pantry, & putting in a step-in shower in the second bedroom. Total construction budget for the above was more than $200k. Athena amenities include 24-hour front desk staff, lobby, fitness center, heated saltwater pool, community room, library, gated garage, billiards room, small storage space rentals & space for refrigerator-freezer. Monthly assessment covers electricity, cable, internet, & water. No pets or smoking permitted. Directions: The athena condominiums are on the north side of west; northwest highway between preston and hillcrest roads; constructions of a high rise apartment building west of athena requires approaching athena from the west along the northwest parkway. |
| Bedrooms | 3 | |
| Baths | 3 | |
| Year Built | 1966 | |
| Lot Size | 1 to < 3 Acres | |
| Garage | 2 Car Garage | |
| HOA Dues | $1632 Monthly | |
| Property Type | Dallas Condominium | |
| Listing Status | Active | |
| Listed By | John Pritchett, David Griffin & Company | |
| Listing Price | $599,500 | |
| Schools: | ||
| Elem School | Preston Hollow | |
| Middle School | Benjamin Franklin | |
| High School | Jefferson | |
| District | Dallas | |
| Bedrooms | 3 | |
| Baths | 3 | |
| Year Built | 1966 | |
| Lot Size | 1 to < 3 Acres | |
| Garage | 2 Car Garage | |
| HOA Dues | $1632 Monthly | |
| Property Type | Dallas Condominium | |
| Listing Status | Active | |
| Listed By | John Pritchett, David Griffin & Company | |
| Listing Price | $599,500 | |
| Schools: | ||
| Elem School | Preston Hollow | |
| Middle School | Benjamin Franklin | |
| High School | Jefferson | |
| District | Dallas | |
6335 W Northwest Highway #911 Includes:
Remarks: This move-in-ready unit was redone 2014 incl. installing new plumbing fixtures, lighting, custom cabinetry incl. built-ins in office-bedroom, Kitchen Aid appliances, tile kitchen backsplash, granite slab kitchen & bath countertops. Also, 5 in engineered hand-scraped wood flooring in living areas & tile in baths, new mirrors, & wiring for surround sound in LR & shade control in master. Floorplan mods included enclosing the balcony, adding 2 closets & enlarged master walk-in, moving the WD to a larger space, opening the kitchen, creating a walk-in pantry, & putting in a step-in shower in the second bedroom. Total construction budget for the above was more than $200k. Athena amenities include 24-hour front desk staff, lobby, fitness center, heated saltwater pool, community room, library, gated garage, billiards room, small storage space rentals & space for refrigerator-freezer. Monthly assessment covers electricity, cable, internet, & water. No pets or smoking permitted. Directions: The athena condominiums are on the north side of west; northwest highway between preston and hillcrest roads; constructions of a high rise apartment building west of athena requires approaching athena from the west along the northwest parkway. |
| Additional Photos: | |||
 |
 |
 |
 |
 |
 |
 |
 |
NTREIS does not attempt to independently verify the currency, completeness, accuracy or authenticity of data contained herein.
Accordingly, the data is provided on an 'as is, as available' basis. Last Updated: 04-27-2024