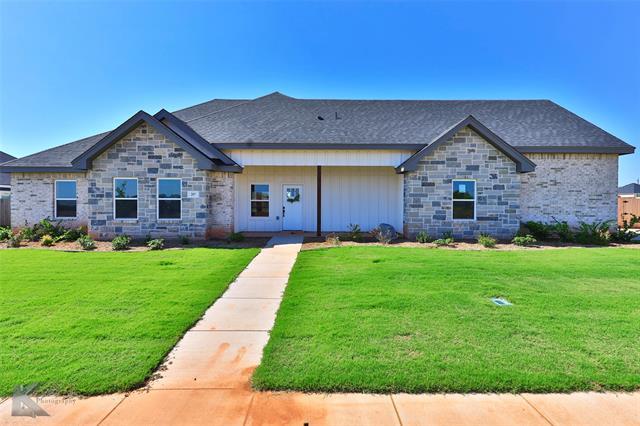207 Beechcraft Road Includes:
Remarks: This two story home in Hunters Landing sits on a half-acre and boasts an open concept living and dining area with custom cabinets, granite countertops, and an upstairs bonus room. Three bedrooms and two bathrooms on the first level include a primary suite with a double vanity, walk in shower, soaker tub, and a walk in closet. A mud bench with a cubby system will be installed in the laundry room. Landscape package that includes sod and irrigation in the front yard, one flowerbed and two trees will be installed. Directions: South on 1750, right on jet ranger into hunters landing, left on beechcraft. |
| Bedrooms | 4 | |
| Baths | 2 | |
| Year Built | 2023 | |
| Lot Size | .5 to < 1 Acre | |
| Garage | 2 Car Garage | |
| HOA Dues | $500 Annually | |
| Property Type | Abilene Single Family (New) | |
| Listing Status | Active | |
| Listed By | Hayden Griffin, Barnett & Hill | |
| Listing Price | $414,900 | |
| Schools: | ||
| Elem School | Wylie East | |
| High School | Wylie | |
| District | Wylie | |
| Primary School | Wylie West | |
| Intermediate School | Wylie West | |
| Bedrooms | 4 | |
| Baths | 2 | |
| Year Built | 2023 | |
| Lot Size | .5 to < 1 Acre | |
| Garage | 2 Car Garage | |
| HOA Dues | $500 Annually | |
| Property Type | Abilene Single Family (New) | |
| Listing Status | Active | |
| Listed By | Hayden Griffin, Barnett & Hill | |
| Listing Price | $414,900 | |
| Schools: | ||
| Elem School | Wylie East | |
| High School | Wylie | |
| District | Wylie | |
| Primary School | Wylie West | |
| Intermediate School | Wylie West | |
207 Beechcraft Road Includes:
Remarks: This two story home in Hunters Landing sits on a half-acre and boasts an open concept living and dining area with custom cabinets, granite countertops, and an upstairs bonus room. Three bedrooms and two bathrooms on the first level include a primary suite with a double vanity, walk in shower, soaker tub, and a walk in closet. A mud bench with a cubby system will be installed in the laundry room. Landscape package that includes sod and irrigation in the front yard, one flowerbed and two trees will be installed. Directions: South on 1750, right on jet ranger into hunters landing, left on beechcraft. |
| Additional Photos: | |||
 |
 |
 |
 |
 |
 |
 |
 |
NTREIS does not attempt to independently verify the currency, completeness, accuracy or authenticity of data contained herein.
Accordingly, the data is provided on an 'as is, as available' basis. Last Updated: 04-27-2024