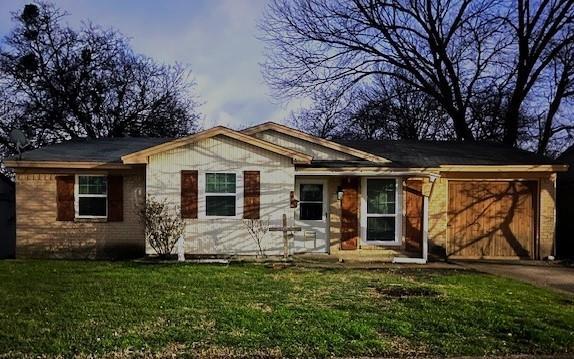542 Summit Ridge Drive Includes:
Remarks: MOVE IN READY! Complete remodel with NEW waterproof laminate flooring, new lighing and celining fans, new trim, and fresh paint throughout. New appliances, cabinets, and granite countertops in kitchen. Newly built laundry closet with stacked washer and dryer. Nestled in a family-friendly neighborhood, this lovely home features 3 bedrooms, 1 bath, and a large backyard with plenty of room for outdoor activities, gardening, and relaxation. This home is a real gem! Directions: Take interstate twenty, exit main street, and drive north; turn right on carr lane; turn left on oriole boulevard; turn right on summit ridge drive; please reference gps. |
| Bedrooms | 3 | |
| Baths | 1 | |
| Year Built | 1961 | |
| Lot Size | Less Than .5 Acre | |
| Garage | 1 Car Garage | |
| Property Type | Duncanville Single Family | |
| Listing Status | Contract Accepted | |
| Listed By | Jennifer Hagler, Triple L Real Estate LLC | |
| Listing Price | $244,900 | |
| Schools: | ||
| Elem School | Fair Meadows | |
| Middle School | Byrd | |
| High School | Duncanville | |
| District | Duncanville | |
| Bedrooms | 3 | |
| Baths | 1 | |
| Year Built | 1961 | |
| Lot Size | Less Than .5 Acre | |
| Garage | 1 Car Garage | |
| Property Type | Duncanville Single Family | |
| Listing Status | Contract Accepted | |
| Listed By | Jennifer Hagler, Triple L Real Estate LLC | |
| Listing Price | $244,900 | |
| Schools: | ||
| Elem School | Fair Meadows | |
| Middle School | Byrd | |
| High School | Duncanville | |
| District | Duncanville | |
542 Summit Ridge Drive Includes:
Remarks: MOVE IN READY! Complete remodel with NEW waterproof laminate flooring, new lighing and celining fans, new trim, and fresh paint throughout. New appliances, cabinets, and granite countertops in kitchen. Newly built laundry closet with stacked washer and dryer. Nestled in a family-friendly neighborhood, this lovely home features 3 bedrooms, 1 bath, and a large backyard with plenty of room for outdoor activities, gardening, and relaxation. This home is a real gem! Directions: Take interstate twenty, exit main street, and drive north; turn right on carr lane; turn left on oriole boulevard; turn right on summit ridge drive; please reference gps. |
| Additional Photos: | |||
 |
 |
 |
 |
 |
 |
 |
 |
NTREIS does not attempt to independently verify the currency, completeness, accuracy or authenticity of data contained herein.
Accordingly, the data is provided on an 'as is, as available' basis. Last Updated: 04-28-2024