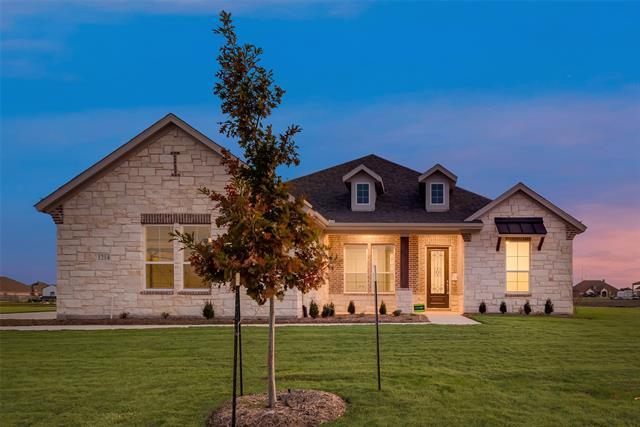1214 Emilia Drive Includes:
Remarks: Introducing the brand new Bluebonnet Floorplan! This home offers over 2600 square feet with 4 bedrooms, 3 full bathrooms, study, formal dining, and plenty of space for the entire family! Enter through the covered front porch into the inviting foyer of the home. You will immediately see the private home office with french doors. The open living and kitchen areas are inviting and a perfect space for the family to gather. The expansive kitchen island overlooks the living room with stately corner fireplace. French doors will lead you out to the massive covered patio with an outdoor fireplace included! Private owner's suite is nestled in the back of the home and offers dual vanities, garden tub and separate shower. Don't miss out on your chance to live in the beautiful Colina Creek Estates community! Directions: From mckinney take highway 380 east towards farmersville, right on fm 547, community entrance is on the right. |
| Bedrooms | 4 | |
| Baths | 3 | |
| Year Built | 2023 | |
| Lot Size | 1 to < 3 Acres | |
| Garage | 3 Car Garage | |
| Property Type | Farmersville Single Family (New) | |
| Listing Status | Active | |
| Listed By | Rachel Morton, NTex Realty, LP | |
| Listing Price | $601,200 | |
| Schools: | ||
| Elem School | Tatum | |
| High School | Farmersville | |
| District | Farmersville | |
| Intermediate School | Farmersville | |
| Bedrooms | 4 | |
| Baths | 3 | |
| Year Built | 2023 | |
| Lot Size | 1 to < 3 Acres | |
| Garage | 3 Car Garage | |
| Property Type | Farmersville Single Family (New) | |
| Listing Status | Active | |
| Listed By | Rachel Morton, NTex Realty, LP | |
| Listing Price | $601,200 | |
| Schools: | ||
| Elem School | Tatum | |
| High School | Farmersville | |
| District | Farmersville | |
| Intermediate School | Farmersville | |
1214 Emilia Drive Includes:
Remarks: Introducing the brand new Bluebonnet Floorplan! This home offers over 2600 square feet with 4 bedrooms, 3 full bathrooms, study, formal dining, and plenty of space for the entire family! Enter through the covered front porch into the inviting foyer of the home. You will immediately see the private home office with french doors. The open living and kitchen areas are inviting and a perfect space for the family to gather. The expansive kitchen island overlooks the living room with stately corner fireplace. French doors will lead you out to the massive covered patio with an outdoor fireplace included! Private owner's suite is nestled in the back of the home and offers dual vanities, garden tub and separate shower. Don't miss out on your chance to live in the beautiful Colina Creek Estates community! Directions: From mckinney take highway 380 east towards farmersville, right on fm 547, community entrance is on the right. |
| Additional Photos: | |||
 |
 |
 |
 |
 |
 |
 |
 |
NTREIS does not attempt to independently verify the currency, completeness, accuracy or authenticity of data contained herein.
Accordingly, the data is provided on an 'as is, as available' basis. Last Updated: 04-29-2024