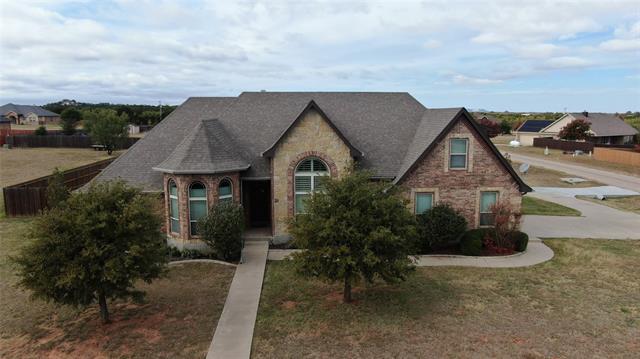202 Mountain Meadow Drive Includes:
Remarks: Family home in Wylie ISD with mountain views outside city limits. Two NEW HVAC Units (Upstairs is new inside and out and two children's bedrooms downstairs is a new outside unit only)Open-concept features a Gourmet kitchen with granite countertops, stainless GE appliances with double ovens & two pantry's. Formal dining, a large breakfast room with built-in cabinetry and granite countertop & a breakfast bar that can easily seat up to 8 persons. Spacious Master bedroom suite with large walk-in shower, jetted tub & walk-in closet . Two additional bedrooms and a home office are also located downstairs. Upstairs includes large Media room with additional space for movie snacks & 4th bedroom. Home office and Media room features closets that could also serve as additional bedrooms. The 3rd car garage is also equipped to serve as a shop with built-in shelving & electricity. Home has spacious backyard for kids to play and a large covered patio with outdoor lighting and water misters. Directions: From highway 83 take a right on bell plains road; follow road to mountain meadow subdivision; take second left onto mountain meadow drive, house will be down the road on right. |
| Bedrooms | 4 | |
| Baths | 3 | |
| Year Built | 2010 | |
| Lot Size | 1 to < 3 Acres | |
| Garage | 3 Car Garage | |
| Property Type | Tuscola Single Family | |
| Listing Status | Active | |
| Listed By | Sharon Johnson, Arnold-REALTORS | |
| Listing Price | $639,900 | |
| Schools: | ||
| Elem School | Wylie West | |
| High School | Wylie | |
| District | Wylie | |
| Bedrooms | 4 | |
| Baths | 3 | |
| Year Built | 2010 | |
| Lot Size | 1 to < 3 Acres | |
| Garage | 3 Car Garage | |
| Property Type | Tuscola Single Family | |
| Listing Status | Active | |
| Listed By | Sharon Johnson, Arnold-REALTORS | |
| Listing Price | $639,900 | |
| Schools: | ||
| Elem School | Wylie West | |
| High School | Wylie | |
| District | Wylie | |
202 Mountain Meadow Drive Includes:
Remarks: Family home in Wylie ISD with mountain views outside city limits. Two NEW HVAC Units (Upstairs is new inside and out and two children's bedrooms downstairs is a new outside unit only)Open-concept features a Gourmet kitchen with granite countertops, stainless GE appliances with double ovens & two pantry's. Formal dining, a large breakfast room with built-in cabinetry and granite countertop & a breakfast bar that can easily seat up to 8 persons. Spacious Master bedroom suite with large walk-in shower, jetted tub & walk-in closet . Two additional bedrooms and a home office are also located downstairs. Upstairs includes large Media room with additional space for movie snacks & 4th bedroom. Home office and Media room features closets that could also serve as additional bedrooms. The 3rd car garage is also equipped to serve as a shop with built-in shelving & electricity. Home has spacious backyard for kids to play and a large covered patio with outdoor lighting and water misters. Directions: From highway 83 take a right on bell plains road; follow road to mountain meadow subdivision; take second left onto mountain meadow drive, house will be down the road on right. |
| Additional Photos: | |||
 |
 |
 |
 |
 |
 |
 |
 |
NTREIS does not attempt to independently verify the currency, completeness, accuracy or authenticity of data contained herein.
Accordingly, the data is provided on an 'as is, as available' basis. Last Updated: 04-28-2024