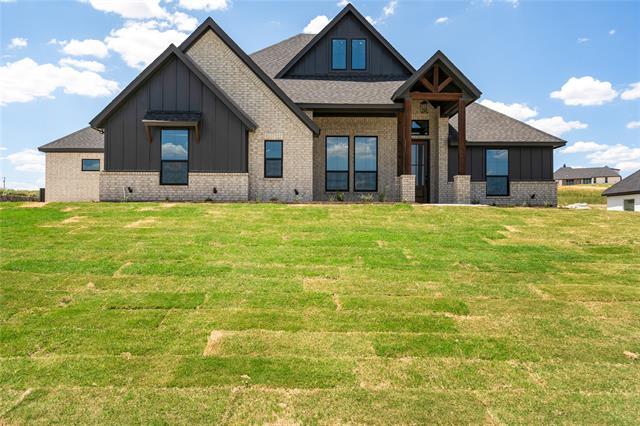3013 Westfork Way Includes:
Remarks: Welcome to 3013 Westfork Way! Situated on approximately 1.074 acre lot with plenty of room for a pool! This property features extended sod, landscaping, irrigation and a lovely front covered entry perfect for enjoying the view! This pre-designed custom home features 3 bedrooms, 2 bathrooms, front study and bonus game or media room. This great floorplan offers plenty of natural light flowing throughout the home. The living room features a wood-burning fireplace flanked by custom cabinets on each side. A light color palette is accented by custom cabinetry, granite counters, Whirlpool Stainless Steel appliances, and decorative lighting fixtures in the kitchen. The Primary bedroom overlooks the backyard and features an ensuite with luxurious soaking tub, walk-in shower, separate vanities, custom cabinets and oversized walk-in closet. The Ranches of Valley View is set within the Springtown ISD! Directions: From springtown head west on highway 199 for approximately six; five miles; turn right on old agnes road follow to the community entrance; turn left on westfork way. |
| Bedrooms | 3 | |
| Baths | 2 | |
| Year Built | 2023 | |
| Lot Size | 1 to < 3 Acres | |
| Garage | 2 Car Garage | |
| HOA Dues | $500 Annually | |
| Property Type | Springtown Single Family (New) | |
| Listing Status | Active | |
| Listed By | Christine Hammonds, Prime Realty, LLC | |
| Listing Price | $499,000 | |
| Schools: | ||
| Elem School | Goshen | |
| Middle School | Springtown | |
| High School | Springtown | |
| District | Springtown | |
| Bedrooms | 3 | |
| Baths | 2 | |
| Year Built | 2023 | |
| Lot Size | 1 to < 3 Acres | |
| Garage | 2 Car Garage | |
| HOA Dues | $500 Annually | |
| Property Type | Springtown Single Family (New) | |
| Listing Status | Active | |
| Listed By | Christine Hammonds, Prime Realty, LLC | |
| Listing Price | $499,000 | |
| Schools: | ||
| Elem School | Goshen | |
| Middle School | Springtown | |
| High School | Springtown | |
| District | Springtown | |
3013 Westfork Way Includes:
Remarks: Welcome to 3013 Westfork Way! Situated on approximately 1.074 acre lot with plenty of room for a pool! This property features extended sod, landscaping, irrigation and a lovely front covered entry perfect for enjoying the view! This pre-designed custom home features 3 bedrooms, 2 bathrooms, front study and bonus game or media room. This great floorplan offers plenty of natural light flowing throughout the home. The living room features a wood-burning fireplace flanked by custom cabinets on each side. A light color palette is accented by custom cabinetry, granite counters, Whirlpool Stainless Steel appliances, and decorative lighting fixtures in the kitchen. The Primary bedroom overlooks the backyard and features an ensuite with luxurious soaking tub, walk-in shower, separate vanities, custom cabinets and oversized walk-in closet. The Ranches of Valley View is set within the Springtown ISD! Directions: From springtown head west on highway 199 for approximately six; five miles; turn right on old agnes road follow to the community entrance; turn left on westfork way. |
| Additional Photos: | |||
 |
 |
 |
 |
 |
 |
 |
 |
NTREIS does not attempt to independently verify the currency, completeness, accuracy or authenticity of data contained herein.
Accordingly, the data is provided on an 'as is, as available' basis. Last Updated: 04-28-2024