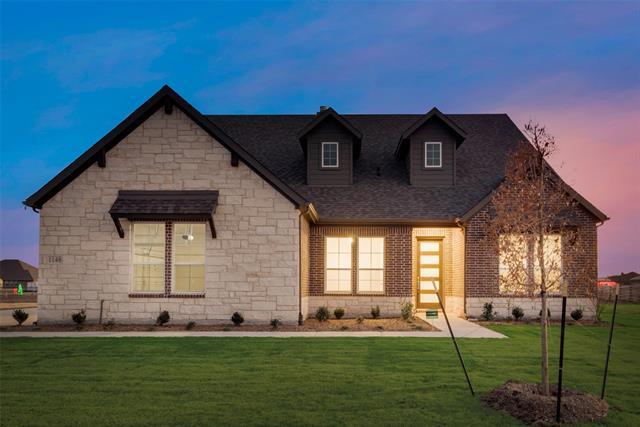1148 Emilia Drive Includes:
Remarks: This open-concept home gives you plenty of reasons to host dinner parties or holiday events for your friends and family with a spacious dining room, oversized island within the kitchen and a charming fireplace to gather around at the end of the night. The owner’s suite is situated just off of the family room and overlooks the pristine backyard scene. With the owner’s bathroom featuring a standing bathtub, separate walk-in shower, a double vanity and an incredible walk-in closet—it’s as if you have your own private spa in the comfort of your own home. Moving upstairs, the room opens up into an ideal loft area—giving you the option of creating a second living room for your home. With an additional bedroom and bathroom located on the second floor as well, you’ll never run out of space in this 3,130 square foot home. Directions: From 380 south, turn right onto fm 547 then turn right onto colina parkway, then turn right onto emilia drive. |
| Bedrooms | 5 | |
| Baths | 4 | |
| Year Built | 2023 | |
| Lot Size | 1 to < 3 Acres | |
| Garage | 3 Car Garage | |
| Property Type | Farmersville Single Family (New) | |
| Listing Status | Active | |
| Listed By | Rachel Morton, NTex Realty, LP | |
| Listing Price | $637,950 | |
| Schools: | ||
| Elem School | Farmersville | |
| High School | Farmersville | |
| District | Farmersville | |
| Intermediate School | Farmersville | |
| Bedrooms | 5 | |
| Baths | 4 | |
| Year Built | 2023 | |
| Lot Size | 1 to < 3 Acres | |
| Garage | 3 Car Garage | |
| Property Type | Farmersville Single Family (New) | |
| Listing Status | Active | |
| Listed By | Rachel Morton, NTex Realty, LP | |
| Listing Price | $637,950 | |
| Schools: | ||
| Elem School | Farmersville | |
| High School | Farmersville | |
| District | Farmersville | |
| Intermediate School | Farmersville | |
1148 Emilia Drive Includes:
Remarks: This open-concept home gives you plenty of reasons to host dinner parties or holiday events for your friends and family with a spacious dining room, oversized island within the kitchen and a charming fireplace to gather around at the end of the night. The owner’s suite is situated just off of the family room and overlooks the pristine backyard scene. With the owner’s bathroom featuring a standing bathtub, separate walk-in shower, a double vanity and an incredible walk-in closet—it’s as if you have your own private spa in the comfort of your own home. Moving upstairs, the room opens up into an ideal loft area—giving you the option of creating a second living room for your home. With an additional bedroom and bathroom located on the second floor as well, you’ll never run out of space in this 3,130 square foot home. Directions: From 380 south, turn right onto fm 547 then turn right onto colina parkway, then turn right onto emilia drive. |
| Additional Photos: | |||
 |
 |
 |
 |
 |
 |
 |
 |
NTREIS does not attempt to independently verify the currency, completeness, accuracy or authenticity of data contained herein.
Accordingly, the data is provided on an 'as is, as available' basis. Last Updated: 04-29-2024