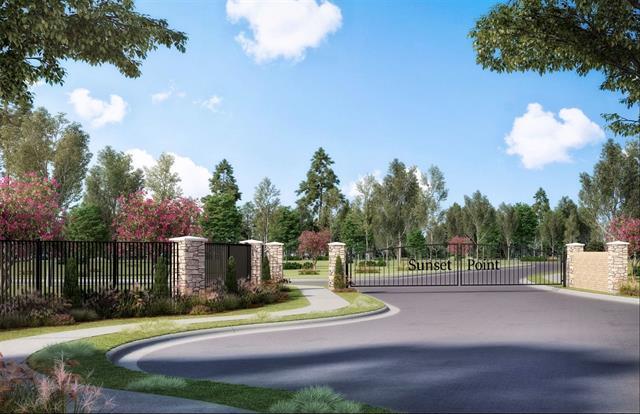1408 Sunset Point Drive Includes:
Remarks: Beautiful gated neighborhood nestled alongside Lake Grapevine! 1.5-story, 5,295 sqft, 4-bdrms, 4 full baths, powder-pool bath; 3-car oversized side-entry garage. 1st FLOOR-Primary living space features engineered wood flooring; owners retreat & guest suite with ensuite baths on opposite corners of home offering privacy; owners retreat bath features a free-standing soaker tub, walk-in shower, separate vanities & large walk-in closet adjacent to laundry room; gallery entry leads to great hall with family, dining & kitchen; fireplace in family room; kitchen includes double islands, built-in buffet with under-counter wine fridge, Thermador appliances, large walk-in pantry prewired & plumbed for future fridge; media room with dry bar & under-counter fridge; large covered patio with motorized screens; 2nd FLOOR-2 bedrooms with walk-in closets & ensuite baths; game room; loft…and MORE! June completion! Directions: Take consolvo drive west off of simmons road head south (left) on mistletoe drive; turn west (right) on holly lane; head south (left) on holly place; entrance into sunset point will be straight ahead!. |
| Bedrooms | 4 | |
| Baths | 5 | |
| Year Built | 2023 | |
| Lot Size | .5 to < 1 Acre | |
| Garage | 3 Car Garage | |
| HOA Dues | $3000 Annually | |
| Property Type | Flower Mound Single Family (New) | |
| Listing Status | Contract Accepted | |
| Listed By | William T. Nelson, Your Home Free LLC | |
| Listing Price | $1,887,800 | |
| Schools: | ||
| Elem School | Old Settlers | |
| Middle School | Shadow Ridge | |
| High School | Flower Mound | |
| District | Lewisville | |
| Bedrooms | 4 | |
| Baths | 5 | |
| Year Built | 2023 | |
| Lot Size | .5 to < 1 Acre | |
| Garage | 3 Car Garage | |
| HOA Dues | $3000 Annually | |
| Property Type | Flower Mound Single Family (New) | |
| Listing Status | Contract Accepted | |
| Listed By | William T. Nelson, Your Home Free LLC | |
| Listing Price | $1,887,800 | |
| Schools: | ||
| Elem School | Old Settlers | |
| Middle School | Shadow Ridge | |
| High School | Flower Mound | |
| District | Lewisville | |
1408 Sunset Point Drive Includes:
Remarks: Beautiful gated neighborhood nestled alongside Lake Grapevine! 1.5-story, 5,295 sqft, 4-bdrms, 4 full baths, powder-pool bath; 3-car oversized side-entry garage. 1st FLOOR-Primary living space features engineered wood flooring; owners retreat & guest suite with ensuite baths on opposite corners of home offering privacy; owners retreat bath features a free-standing soaker tub, walk-in shower, separate vanities & large walk-in closet adjacent to laundry room; gallery entry leads to great hall with family, dining & kitchen; fireplace in family room; kitchen includes double islands, built-in buffet with under-counter wine fridge, Thermador appliances, large walk-in pantry prewired & plumbed for future fridge; media room with dry bar & under-counter fridge; large covered patio with motorized screens; 2nd FLOOR-2 bedrooms with walk-in closets & ensuite baths; game room; loft…and MORE! June completion! Directions: Take consolvo drive west off of simmons road head south (left) on mistletoe drive; turn west (right) on holly lane; head south (left) on holly place; entrance into sunset point will be straight ahead!. |
| Additional Photos: | |||
 |
 |
 |
 |
 |
 |
 |
|
NTREIS does not attempt to independently verify the currency, completeness, accuracy or authenticity of data contained herein.
Accordingly, the data is provided on an 'as is, as available' basis. Last Updated: 04-27-2024