1810 County Road 200 Circle Includes:
Remarks: Enter the beautiful home through the spacious covered front porch, where you’re welcomed by the grand foyer and gorgeous staircase. Strategically located by the stairs, you’ll see the high-ceiling family room with a cozy fireplace directly across from the gourmet kitchen, which features a massive island and an array of appliances—allowing for plenty of space for the best family dinners and amazing opportunities for hosting events. Next to the kitchen lies the walk-in pantry and open-concept dining room with access to the covered patio, perfect for adding outdoor furniture to enjoy the gorgeous weather in the comfort of your own home. The massive owner’s suite is placed at the back left corner of the home, maximizing space and privacy while still remaining close. The bathroom features a dual vanity, spa-like shower and luxurious tub, and the walk-in closet is big enough for the entire family—ensuring that you’ll never be settling in this owner's suite. Directions: From denton, head north on interstate thirty five towards sanger, exit 483 to west lone oak road, right on cr 200, community will be on left. |
| Bedrooms | 4 | |
| Baths | 4 | |
| Year Built | 2023 | |
| Lot Size | 1 to < 3 Acres | |
| Garage | 3 Car Garage | |
| HOA Dues | $400 Annually | |
| Property Type | Valley View Single Family (New) | |
| Listing Status | Active | |
| Listed By | Rachel Morton, NTex Realty, LP | |
| Listing Price | $603,575 | |
| Schools: | ||
| Elem School | Valley View | |
| High School | Valley View | |
| District | Valley View | |
| Bedrooms | 4 | |
| Baths | 4 | |
| Year Built | 2023 | |
| Lot Size | 1 to < 3 Acres | |
| Garage | 3 Car Garage | |
| HOA Dues | $400 Annually | |
| Property Type | Valley View Single Family (New) | |
| Listing Status | Active | |
| Listed By | Rachel Morton, NTex Realty, LP | |
| Listing Price | $603,575 | |
| Schools: | ||
| Elem School | Valley View | |
| High School | Valley View | |
| District | Valley View | |
1810 County Road 200 Circle Includes:
Remarks: Enter the beautiful home through the spacious covered front porch, where you’re welcomed by the grand foyer and gorgeous staircase. Strategically located by the stairs, you’ll see the high-ceiling family room with a cozy fireplace directly across from the gourmet kitchen, which features a massive island and an array of appliances—allowing for plenty of space for the best family dinners and amazing opportunities for hosting events. Next to the kitchen lies the walk-in pantry and open-concept dining room with access to the covered patio, perfect for adding outdoor furniture to enjoy the gorgeous weather in the comfort of your own home. The massive owner’s suite is placed at the back left corner of the home, maximizing space and privacy while still remaining close. The bathroom features a dual vanity, spa-like shower and luxurious tub, and the walk-in closet is big enough for the entire family—ensuring that you’ll never be settling in this owner's suite. Directions: From denton, head north on interstate thirty five towards sanger, exit 483 to west lone oak road, right on cr 200, community will be on left. |
| Additional Photos: | |||
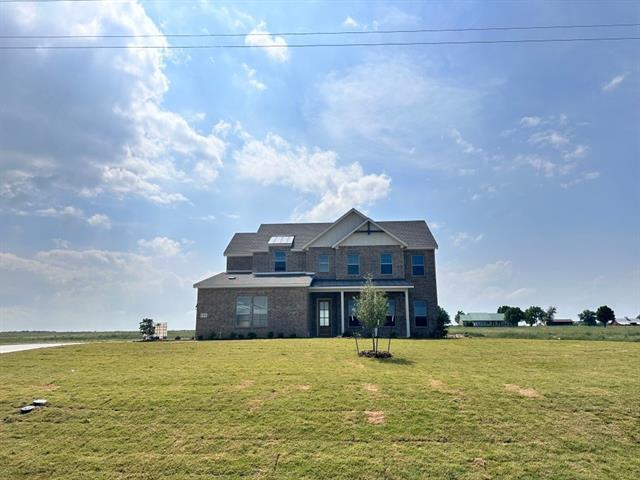 |
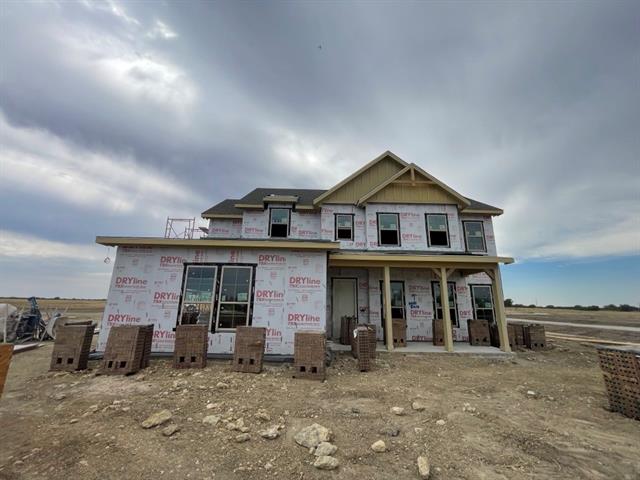 |
 |
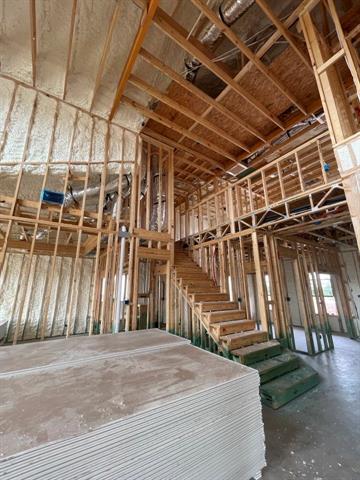 |
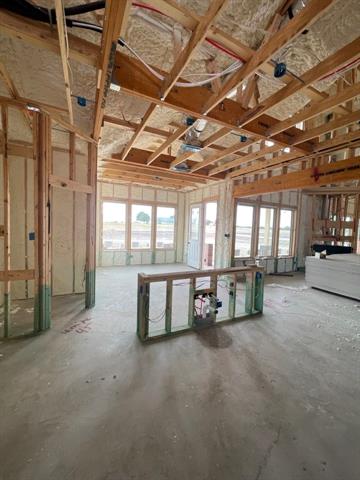 |
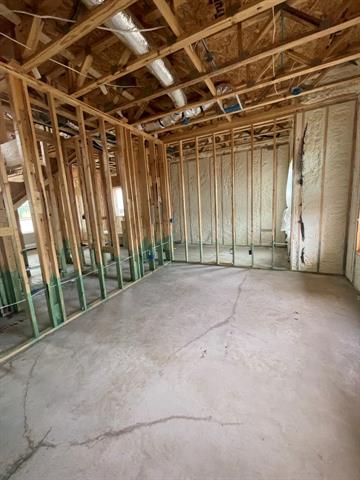 |
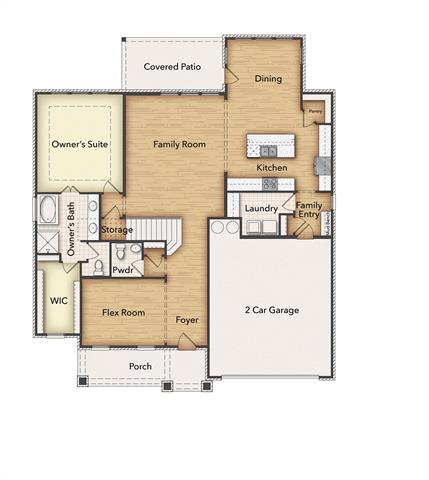 |
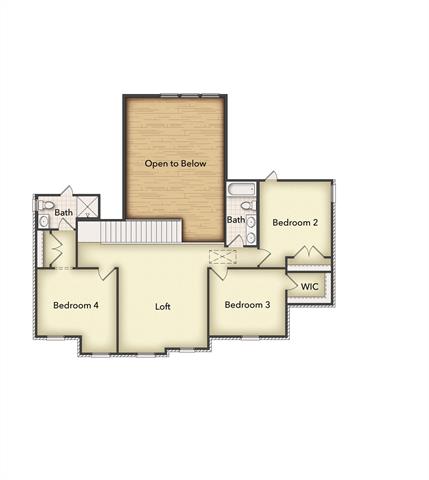 |
NTREIS does not attempt to independently verify the currency, completeness, accuracy or authenticity of data contained herein.
Accordingly, the data is provided on an 'as is, as available' basis. Last Updated: 04-28-2024