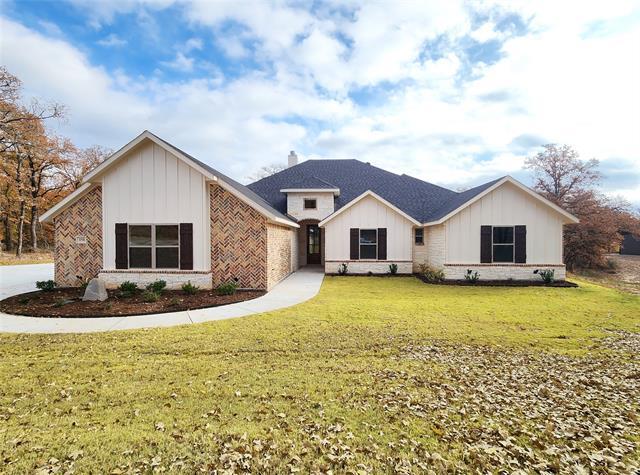150 Red Top Road Includes:
Remarks: Welcome home to this stunning DOC Home's floor plan! Huge living room with vaulted ceiling makes entertaining a breeze! Large kitchen with open dining nook. Split bedrooms are great for privacy! Master suite features a huge walk in closet, separate vanties and access to laundry! 4th bedroom has vaulted ceiling with beam and would make a great office. Large guest bath has separate door for wet area to maximize use. Come see why DOC Homes is one of the fastest selling Builders in Parker County! Come check out this great subdivision with treed lots! Directions: Go west on west dry creek road, then right on red top; subdivision at corner. |
| Bedrooms | 4 | |
| Baths | 2 | |
| Year Built | 2024 | |
| Lot Size | 1 to < 3 Acres | |
| Garage | 3 Car Garage | |
| Property Type | Peaster Single Family (New) | |
| Listing Status | Active | |
| Listed By | Cassandra Knight, Citiwide Alliance Realty | |
| Listing Price | $547,900 | |
| Schools: | ||
| Elem School | Peaster | |
| Middle School | Peaster | |
| High School | Peaster | |
| District | Peaster | |
| Bedrooms | 4 | |
| Baths | 2 | |
| Year Built | 2024 | |
| Lot Size | 1 to < 3 Acres | |
| Garage | 3 Car Garage | |
| Property Type | Peaster Single Family (New) | |
| Listing Status | Active | |
| Listed By | Cassandra Knight, Citiwide Alliance Realty | |
| Listing Price | $547,900 | |
| Schools: | ||
| Elem School | Peaster | |
| Middle School | Peaster | |
| High School | Peaster | |
| District | Peaster | |
150 Red Top Road Includes:
Remarks: Welcome home to this stunning DOC Home's floor plan! Huge living room with vaulted ceiling makes entertaining a breeze! Large kitchen with open dining nook. Split bedrooms are great for privacy! Master suite features a huge walk in closet, separate vanties and access to laundry! 4th bedroom has vaulted ceiling with beam and would make a great office. Large guest bath has separate door for wet area to maximize use. Come see why DOC Homes is one of the fastest selling Builders in Parker County! Come check out this great subdivision with treed lots! Directions: Go west on west dry creek road, then right on red top; subdivision at corner. |
| Additional Photos: | |||
 |
 |
 |
 |
 |
 |
 |
 |
NTREIS does not attempt to independently verify the currency, completeness, accuracy or authenticity of data contained herein.
Accordingly, the data is provided on an 'as is, as available' basis. Last Updated: 04-28-2024