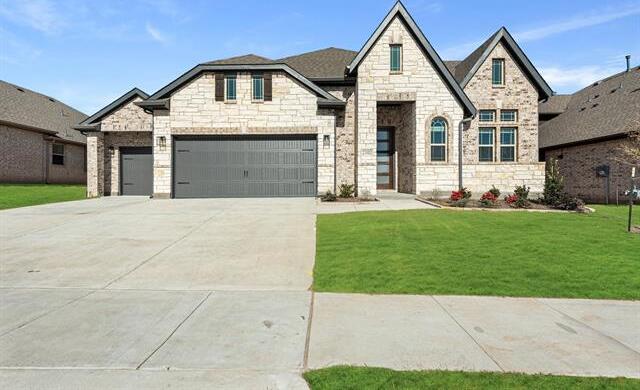2102 Brentfield Drive Includes:
Remarks: New build Est. February 2024 Completion! Bloomfield's Primrose FE plan is a stunning one-story with open layout, 3 large bedrooms, oversized 3 car garage, and tons of upgrades! Highlights include beautiful hardwood floors in common areas, vaulted ceilings, and a stone-to-ceiling fireplace in the Family Room. You'll love the flow of the layout, from the Rotunda entry to the bright & connected Family room-kitchen combo. Deluxe Kitchen includes built-in SS appliances, Quartz countertops, and contemporary features. Stunning Primary Suite tucked away with backyard views and 5-piece ensuite with separate vanities. Popular aspects of this plan include the Study off the entrance, Mud Room Cabinets, a Formal Dining Room, and a large Covered Rear Patio with a built-in gas stub. Ceiling fans in every bedroom and living area. Enhancements include a custom 8' front door, 2in Faux Wood Blinds, Garage Door Openers, and pre-installed gutters. Call or visit Bloomfield at Emerald Vista to learn more! Directions: From 78, take south; ballard avenue; to colonial drive; turn onto colonial drive and the model is directly in front of you. |
| Bedrooms | 3 | |
| Baths | 3 | |
| Year Built | 2023 | |
| Lot Size | Less Than .5 Acre | |
| Garage | 3 Car Garage | |
| HOA Dues | $600 Annually | |
| Property Type | Wylie Single Family (New) | |
| Listing Status | Active | |
| Listed By | Marsha Ashlock, Visions Realty & Investments | |
| Listing Price | $632,118 | |
| Schools: | ||
| Elem School | Cox | |
| High School | Wylie East | |
| District | Wylie | |
| Intermediate School | Harrison | |
| Bedrooms | 3 | |
| Baths | 3 | |
| Year Built | 2023 | |
| Lot Size | Less Than .5 Acre | |
| Garage | 3 Car Garage | |
| HOA Dues | $600 Annually | |
| Property Type | Wylie Single Family (New) | |
| Listing Status | Active | |
| Listed By | Marsha Ashlock, Visions Realty & Investments | |
| Listing Price | $632,118 | |
| Schools: | ||
| Elem School | Cox | |
| High School | Wylie East | |
| District | Wylie | |
| Intermediate School | Harrison | |
2102 Brentfield Drive Includes:
Remarks: New build Est. February 2024 Completion! Bloomfield's Primrose FE plan is a stunning one-story with open layout, 3 large bedrooms, oversized 3 car garage, and tons of upgrades! Highlights include beautiful hardwood floors in common areas, vaulted ceilings, and a stone-to-ceiling fireplace in the Family Room. You'll love the flow of the layout, from the Rotunda entry to the bright & connected Family room-kitchen combo. Deluxe Kitchen includes built-in SS appliances, Quartz countertops, and contemporary features. Stunning Primary Suite tucked away with backyard views and 5-piece ensuite with separate vanities. Popular aspects of this plan include the Study off the entrance, Mud Room Cabinets, a Formal Dining Room, and a large Covered Rear Patio with a built-in gas stub. Ceiling fans in every bedroom and living area. Enhancements include a custom 8' front door, 2in Faux Wood Blinds, Garage Door Openers, and pre-installed gutters. Call or visit Bloomfield at Emerald Vista to learn more! Directions: From 78, take south; ballard avenue; to colonial drive; turn onto colonial drive and the model is directly in front of you. |
| Additional Photos: | |||
 |
 |
 |
 |
 |
 |
 |
 |
NTREIS does not attempt to independently verify the currency, completeness, accuracy or authenticity of data contained herein.
Accordingly, the data is provided on an 'as is, as available' basis. Last Updated: 05-03-2024