4845 Allison Avenue Includes:
Remarks: Prepare to be captivated! LIKE NEW WITHOUT THE WAIT! Custom built home situated on a corner acre lot, outside the city limits. This stunning home fulfills all your desires, from its stellar curb appeal & pristine interior to the open layout & fenced backyard. Step inside to a calming ambience where versatility & functionality reign. The open family room features a captivating stone fireplace, hardwoods, soaring vaulted ceiling, breakfast bar, & natural light pouring through the tripple windows overlooking the covered patio. The dreamy kitchen includes a 5-burner electric cooktop-1 warmer, stainless appliances, granite c-tops, plenty of custom cabinetry & walk in pantry. All bedrooms, including a private owner's retreat with a luxurious ensuite bath, are conveniently located on one floor. The 4th bedroom could be used as an office & this beautiful home even has a formal dining room! Plenty of space for future swimming pool or metal building! Located in Award Winning School District! Directions: From highway six turn left onto 2704, take your next right and home is on the right; house extends beyond the fence on all sides, normally to where the grass is cut; please look for boundary poles. |
| Bedrooms | 4 | |
| Baths | 2 | |
| Year Built | 2020 | |
| Lot Size | 1 to < 3 Acres | |
| Garage | 2 Car Garage | |
| Property Type | Caddo Mills Single Family | |
| Listing Status | Active | |
| Listed By | Rachel George Sepmoree, Coldwell Banker Apex, REALTORS | |
| Listing Price | $529,900 | |
| Schools: | ||
| Elem School | Frances And Jeannette Lee | |
| Middle School | Caddo Mills | |
| High School | Caddomills | |
| District | Caddo Mills | |
| Bedrooms | 4 | |
| Baths | 2 | |
| Year Built | 2020 | |
| Lot Size | 1 to < 3 Acres | |
| Garage | 2 Car Garage | |
| Property Type | Caddo Mills Single Family | |
| Listing Status | Active | |
| Listed By | Rachel George Sepmoree, Coldwell Banker Apex, REALTORS | |
| Listing Price | $529,900 | |
| Schools: | ||
| Elem School | Frances And Jeannette Lee | |
| Middle School | Caddo Mills | |
| High School | Caddomills | |
| District | Caddo Mills | |
4845 Allison Avenue Includes:
Remarks: Prepare to be captivated! LIKE NEW WITHOUT THE WAIT! Custom built home situated on a corner acre lot, outside the city limits. This stunning home fulfills all your desires, from its stellar curb appeal & pristine interior to the open layout & fenced backyard. Step inside to a calming ambience where versatility & functionality reign. The open family room features a captivating stone fireplace, hardwoods, soaring vaulted ceiling, breakfast bar, & natural light pouring through the tripple windows overlooking the covered patio. The dreamy kitchen includes a 5-burner electric cooktop-1 warmer, stainless appliances, granite c-tops, plenty of custom cabinetry & walk in pantry. All bedrooms, including a private owner's retreat with a luxurious ensuite bath, are conveniently located on one floor. The 4th bedroom could be used as an office & this beautiful home even has a formal dining room! Plenty of space for future swimming pool or metal building! Located in Award Winning School District! Directions: From highway six turn left onto 2704, take your next right and home is on the right; house extends beyond the fence on all sides, normally to where the grass is cut; please look for boundary poles. |
| Additional Photos: | |||
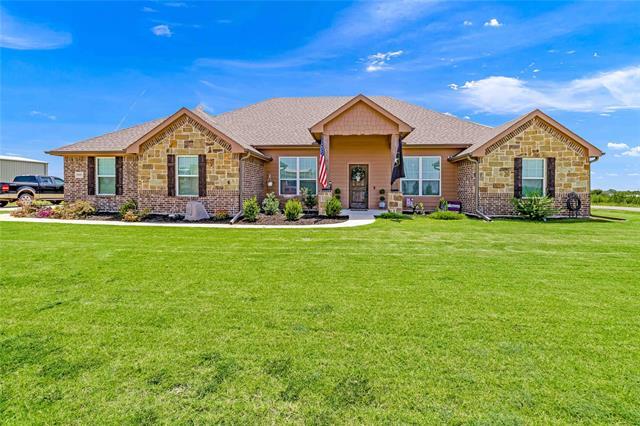 |
 |
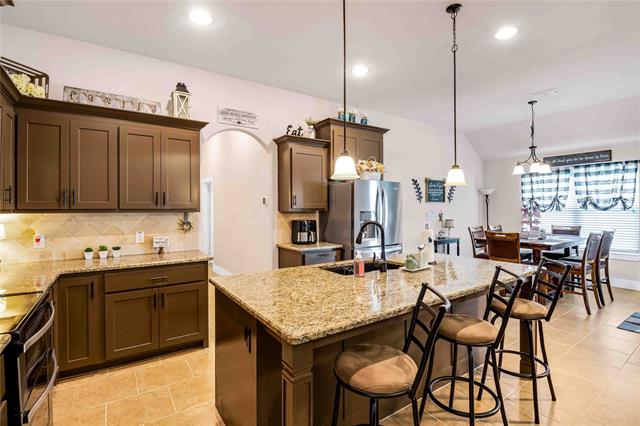 |
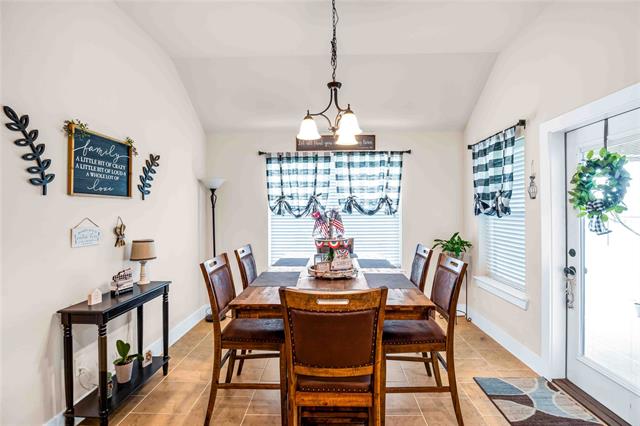 |
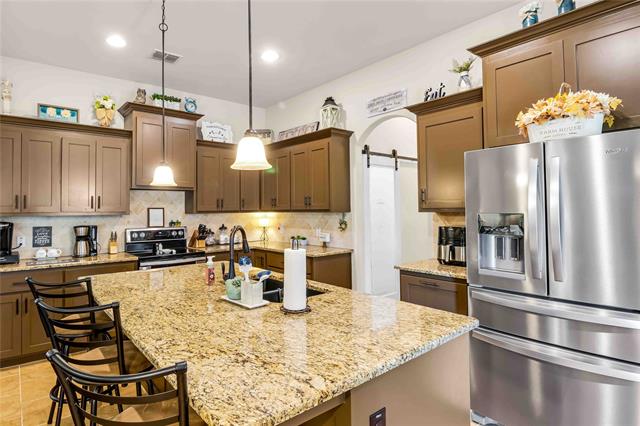 |
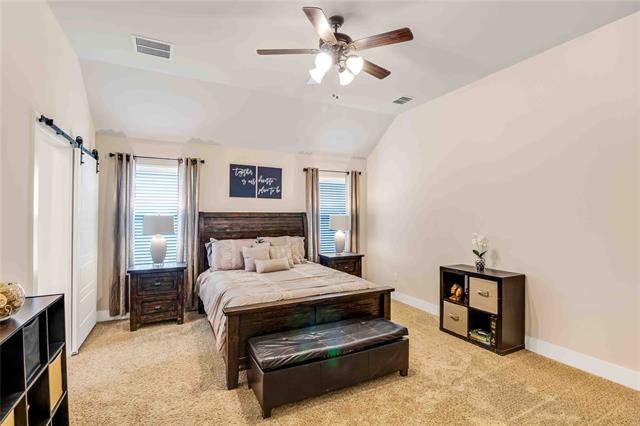 |
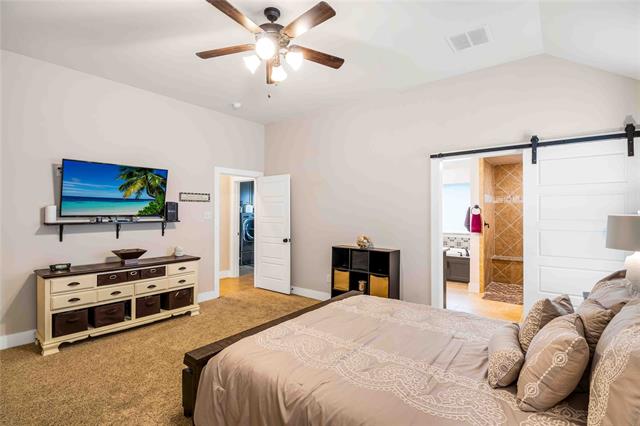 |
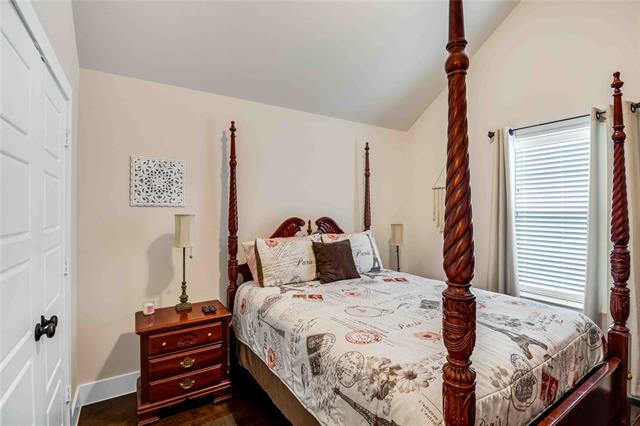 |
NTREIS does not attempt to independently verify the currency, completeness, accuracy or authenticity of data contained herein.
Accordingly, the data is provided on an 'as is, as available' basis. Last Updated: 04-28-2024