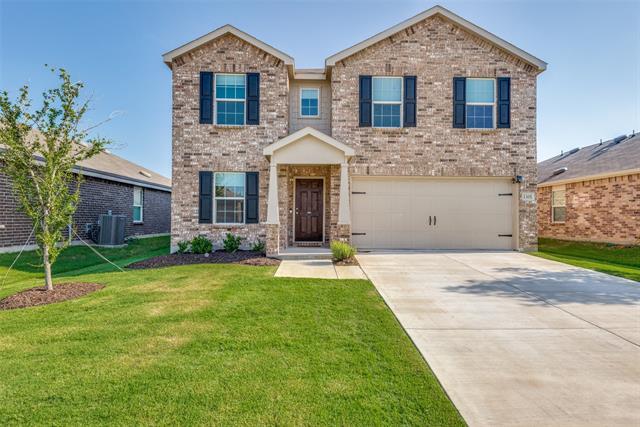1305 Vernon Drive Includes:
Remarks: This is a must see. So many details you will not find in a new build. It has everything you could want. The interior features 2 large living areas, 3 bedrooms, 2.5 bathrooms with a big kitchen island overlooking the downstairs living room (perfect for entertaining). The downstairs office is great for anyone working from home, countless built-in smart home features and to top it all off the amount of natural light is amazing. The home has a large backyard with a great patio and is right down the street from the community pool, playground, walking trails, and volleyball court. ALSO, call for details on the assumable loan. Home is located near restaurants and shopping. Come make this home yours. Buyer and buyer’s agent verify all information. |
| Bedrooms | 3 | |
| Baths | 3 | |
| Year Built | 2020 | |
| Lot Size | Less Than .5 Acre | |
| Garage | 2 Car Garage | |
| HOA Dues | $540 Annually | |
| Property Type | Aubrey Single Family | |
| Listing Status | Active | |
| Listed By | Michael Kelley, Fathom Realty LLC | |
| Listing Price | $402,000 | |
| Schools: | ||
| Elem School | Sandbrock Ranch | |
| Middle School | Navo | |
| High School | Ray Braswell | |
| District | Denton | |
| Bedrooms | 3 | |
| Baths | 3 | |
| Year Built | 2020 | |
| Lot Size | Less Than .5 Acre | |
| Garage | 2 Car Garage | |
| HOA Dues | $540 Annually | |
| Property Type | Aubrey Single Family | |
| Listing Status | Active | |
| Listed By | Michael Kelley, Fathom Realty LLC | |
| Listing Price | $402,000 | |
| Schools: | ||
| Elem School | Sandbrock Ranch | |
| Middle School | Navo | |
| High School | Ray Braswell | |
| District | Denton | |
1305 Vernon Drive Includes:
Remarks: This is a must see. So many details you will not find in a new build. It has everything you could want. The interior features 2 large living areas, 3 bedrooms, 2.5 bathrooms with a big kitchen island overlooking the downstairs living room (perfect for entertaining). The downstairs office is great for anyone working from home, countless built-in smart home features and to top it all off the amount of natural light is amazing. The home has a large backyard with a great patio and is right down the street from the community pool, playground, walking trails, and volleyball court. ALSO, call for details on the assumable loan. Home is located near restaurants and shopping. Come make this home yours. Buyer and buyer’s agent verify all information. |
| Additional Photos: | |||
 |
 |
 |
 |
 |
 |
 |
 |
NTREIS does not attempt to independently verify the currency, completeness, accuracy or authenticity of data contained herein.
Accordingly, the data is provided on an 'as is, as available' basis. Last Updated: 04-27-2024