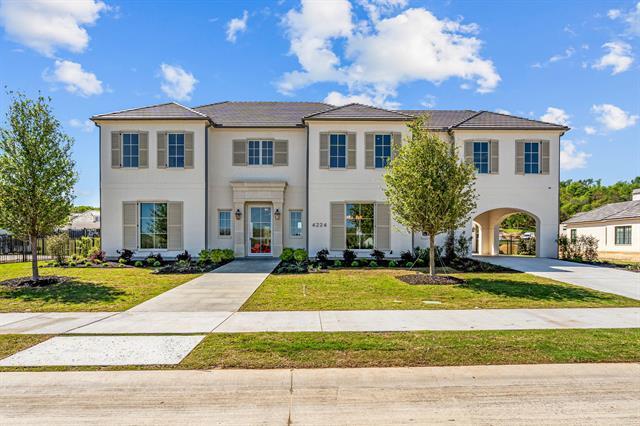4224 Esprit Avenue Includes:
Remarks: NEW Construction, French Transitional by Olerio Homes in guarded-gated Montrachet. Designed by Fort Worth Architects. Open-concept floor plan. Living area with fireplace and wine closet. The kitchen features an island, dbl ovens, gas cooktop, walk-in pantry and breakfast nook. A butler’s pantry connects the kitchen and formal dining. Study with built-ins off the front entrance and an additional office space off the side entrance. Spacious patio with a fireplace off the main living area. First floor primary suite with a sitting area, custom walk-in closet and spa-like bath. Separate guest suite with ensuite bath, walk-in closet and private patio. Laundry room and powder bath on the both the first and second floor. Game room with a wet bar, flex space and 3 add’l ensuite bedrooms with walk-in closets on the second floor. Additional parking area between the porte cochere and attached 3-car garage with storage closet & open storage space. Electric & plumbing installed for future pool. Directions: 820 south to team ranch road; right on team ranch road; right on montrachet boulevard; right on latour lane; left on esprit avenue; house is at the on the right. |
| Bedrooms | 5 | |
| Baths | 7 | |
| Year Built | 2023 | |
| Lot Size | .5 to < 1 Acre | |
| Garage | 3 Car Garage | |
| HOA Dues | $5500 Annually | |
| Property Type | Fort Worth Single Family (New) | |
| Listing Status | Active | |
| Listed By | John Zimmerman, Compass RE Texas, LLC | |
| Listing Price | $2,999,500 | |
| Schools: | ||
| Elem School | Waverly Park | |
| Middle School | Leonard | |
| High School | Westn Hill | |
| District | Fort Worth | |
| Bedrooms | 5 | |
| Baths | 7 | |
| Year Built | 2023 | |
| Lot Size | .5 to < 1 Acre | |
| Garage | 3 Car Garage | |
| HOA Dues | $5500 Annually | |
| Property Type | Fort Worth Single Family (New) | |
| Listing Status | Active | |
| Listed By | John Zimmerman, Compass RE Texas, LLC | |
| Listing Price | $2,999,500 | |
| Schools: | ||
| Elem School | Waverly Park | |
| Middle School | Leonard | |
| High School | Westn Hill | |
| District | Fort Worth | |
4224 Esprit Avenue Includes:
Remarks: NEW Construction, French Transitional by Olerio Homes in guarded-gated Montrachet. Designed by Fort Worth Architects. Open-concept floor plan. Living area with fireplace and wine closet. The kitchen features an island, dbl ovens, gas cooktop, walk-in pantry and breakfast nook. A butler’s pantry connects the kitchen and formal dining. Study with built-ins off the front entrance and an additional office space off the side entrance. Spacious patio with a fireplace off the main living area. First floor primary suite with a sitting area, custom walk-in closet and spa-like bath. Separate guest suite with ensuite bath, walk-in closet and private patio. Laundry room and powder bath on the both the first and second floor. Game room with a wet bar, flex space and 3 add’l ensuite bedrooms with walk-in closets on the second floor. Additional parking area between the porte cochere and attached 3-car garage with storage closet & open storage space. Electric & plumbing installed for future pool. Directions: 820 south to team ranch road; right on team ranch road; right on montrachet boulevard; right on latour lane; left on esprit avenue; house is at the on the right. |
| Additional Photos: | |||
 |
 |
 |
 |
 |
 |
 |
 |
NTREIS does not attempt to independently verify the currency, completeness, accuracy or authenticity of data contained herein.
Accordingly, the data is provided on an 'as is, as available' basis. Last Updated: 05-03-2024