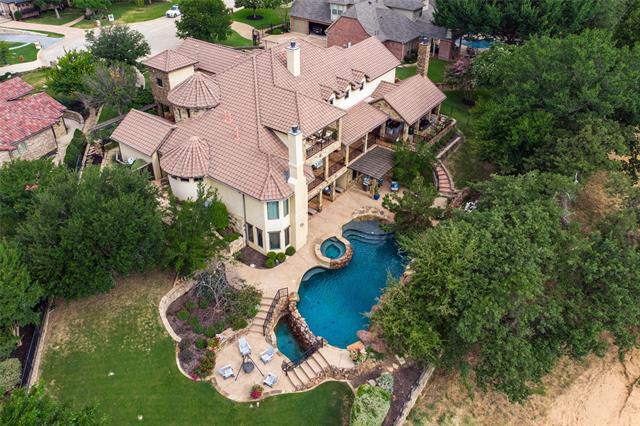7105 Vanguard Court Includes:
Remarks: One of a kind tucked away beauty in Colleyville. This gorgeous 7058 sqft Tuscan home has 3 levels of balconies and patios offering the ultimate in privacy & seclusion. The home has been updated throughout from the teracotta tile patio & outside kitchen to the stand-alone tub and walk-through master shower. Recent interior paint showcases the fabulous beamed ceilings, floor-to-ceiling stone fireplaces & alder wood cabinetry. The 1371 sqft basement level offers a bedroom with ensuite bath, living area with stone fireplace, media room and pool bath with walk out access to the sparkling custom Hart pool with waterfalls, sun deck & spa. The exterior of the home and backyard is a work of art with the tiered levels just begging for entertaining…plenty of lounge & dining areas plus a fire pit with Adirondack chairs. Welcome to your own private resort! |
| Bedrooms | 5 | |
| Baths | 6 | |
| Year Built | 2007 | |
| Lot Size | .5 to < 1 Acre | |
| Garage | 4 Car Garage | |
| HOA Dues | $500 Semi-Annual | |
| Property Type | Colleyville Single Family | |
| Listing Status | Contract Accepted | |
| Listed By | Denise Johnson, Compass RE Texas, LLC | |
| Listing Price | $2,349,999 | |
| Schools: | ||
| Elem School | Colleyville | |
| Middle School | Cross Timbers | |
| High School | Grapevine | |
| District | Grapevine Colleyville | |
| Bedrooms | 5 | |
| Baths | 6 | |
| Year Built | 2007 | |
| Lot Size | .5 to < 1 Acre | |
| Garage | 4 Car Garage | |
| HOA Dues | $500 Semi-Annual | |
| Property Type | Colleyville Single Family | |
| Listing Status | Contract Accepted | |
| Listed By | Denise Johnson, Compass RE Texas, LLC | |
| Listing Price | $2,349,999 | |
| Schools: | ||
| Elem School | Colleyville | |
| Middle School | Cross Timbers | |
| High School | Grapevine | |
| District | Grapevine Colleyville | |
7105 Vanguard Court Includes:
Remarks: One of a kind tucked away beauty in Colleyville. This gorgeous 7058 sqft Tuscan home has 3 levels of balconies and patios offering the ultimate in privacy & seclusion. The home has been updated throughout from the teracotta tile patio & outside kitchen to the stand-alone tub and walk-through master shower. Recent interior paint showcases the fabulous beamed ceilings, floor-to-ceiling stone fireplaces & alder wood cabinetry. The 1371 sqft basement level offers a bedroom with ensuite bath, living area with stone fireplace, media room and pool bath with walk out access to the sparkling custom Hart pool with waterfalls, sun deck & spa. The exterior of the home and backyard is a work of art with the tiered levels just begging for entertaining…plenty of lounge & dining areas plus a fire pit with Adirondack chairs. Welcome to your own private resort! |
| Additional Photos: | |||
 |
 |
 |
 |
 |
 |
 |
 |
NTREIS does not attempt to independently verify the currency, completeness, accuracy or authenticity of data contained herein.
Accordingly, the data is provided on an 'as is, as available' basis. Last Updated: 04-28-2024