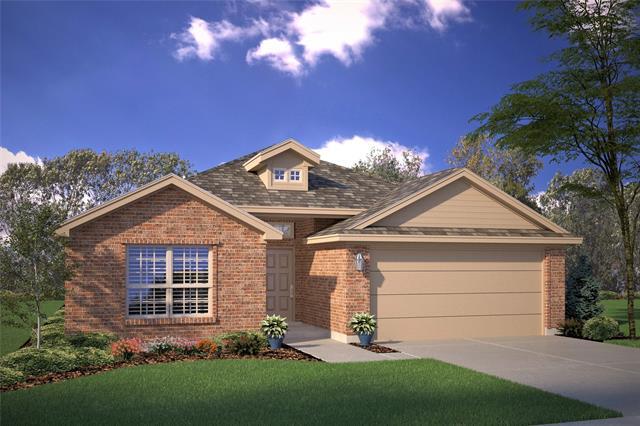4532 Fringetree Way Includes:
Remarks: BEAUTIFUL NEW D.R. HORTON HOME in SUMMER CREEK RANCH located in the heart of South Fort Worth and Crowley ISD!! Newly designed Homes to suit the needs of the most discerning Buyers. Fabulous Single Story 4 BEDROOM Oxford Floorplan-Elevation B with an estimated Late Summer completion. Modern open concept with large Chef's Kitchen, Granite Countertops, Ceramic Tile Backsplash, Island, stainless steel Appliances, gas Range and walk in Pantry. Bright Dining area, spacious Living and luxurious main Bedroom with a 5 foot over sized shower and walk-in Closet. Extended tiled Entry, Hall and Wet areas plus Home is Connected Smart Home Technology. Cultured Marble vanities in both full Baths. Covered back Patio, 6 foot privacy fenced Backyard, Landscaping Package, Full Sprinkler System and more! Easy access to Chisholm Trail Pkwy, 820 and I-20 West. Close proximity to the Fort Worth Stockyards, Botanic and Water Gardens, Fort Worth Zoo, AT&T Stadium and more just minutes away. Directions: 35w south and exit risinger, turn right, left on hulen, left on mcpherson, right on alderleaf; *or* chisolm trail south, exit mcpherson and turn left; right on alderleaf; *or* interstate twenty, exit mccart and go south, right on columbus trl, left on hulen, left on mcpherson, right on alderleaf; model by pond at 9557 alderleaf. |
| Bedrooms | 4 | |
| Baths | 2 | |
| Year Built | 2023 | |
| Lot Size | Less Than .5 Acre | |
| Garage | 2 Car Garage | |
| HOA Dues | $592 Annually | |
| Property Type | Fort Worth Single Family (New) | |
| Listing Status | Contract Accepted | |
| Listed By | Carol Holloway Stoneham, Century 21 Mike Bowman, Inc. | |
| Listing Price | $330,990 | |
| Schools: | ||
| Elem School | Dallas Park | |
| Middle School | Summer Creek | |
| High School | North Crowley | |
| District | Crowley | |
| Intermediate School | Crowley 9th Grade | |
| Bedrooms | 4 | |
| Baths | 2 | |
| Year Built | 2023 | |
| Lot Size | Less Than .5 Acre | |
| Garage | 2 Car Garage | |
| HOA Dues | $592 Annually | |
| Property Type | Fort Worth Single Family (New) | |
| Listing Status | Contract Accepted | |
| Listed By | Carol Holloway Stoneham, Century 21 Mike Bowman, Inc. | |
| Listing Price | $330,990 | |
| Schools: | ||
| Elem School | Dallas Park | |
| Middle School | Summer Creek | |
| High School | North Crowley | |
| District | Crowley | |
| Intermediate School | Crowley 9th Grade | |
4532 Fringetree Way Includes:
Remarks: BEAUTIFUL NEW D.R. HORTON HOME in SUMMER CREEK RANCH located in the heart of South Fort Worth and Crowley ISD!! Newly designed Homes to suit the needs of the most discerning Buyers. Fabulous Single Story 4 BEDROOM Oxford Floorplan-Elevation B with an estimated Late Summer completion. Modern open concept with large Chef's Kitchen, Granite Countertops, Ceramic Tile Backsplash, Island, stainless steel Appliances, gas Range and walk in Pantry. Bright Dining area, spacious Living and luxurious main Bedroom with a 5 foot over sized shower and walk-in Closet. Extended tiled Entry, Hall and Wet areas plus Home is Connected Smart Home Technology. Cultured Marble vanities in both full Baths. Covered back Patio, 6 foot privacy fenced Backyard, Landscaping Package, Full Sprinkler System and more! Easy access to Chisholm Trail Pkwy, 820 and I-20 West. Close proximity to the Fort Worth Stockyards, Botanic and Water Gardens, Fort Worth Zoo, AT&T Stadium and more just minutes away. Directions: 35w south and exit risinger, turn right, left on hulen, left on mcpherson, right on alderleaf; *or* chisolm trail south, exit mcpherson and turn left; right on alderleaf; *or* interstate twenty, exit mccart and go south, right on columbus trl, left on hulen, left on mcpherson, right on alderleaf; model by pond at 9557 alderleaf. |
| Additional Photos: | |||
 |
 |
 |
 |
 |
 |
 |
 |
NTREIS does not attempt to independently verify the currency, completeness, accuracy or authenticity of data contained herein.
Accordingly, the data is provided on an 'as is, as available' basis. Last Updated: 04-27-2024