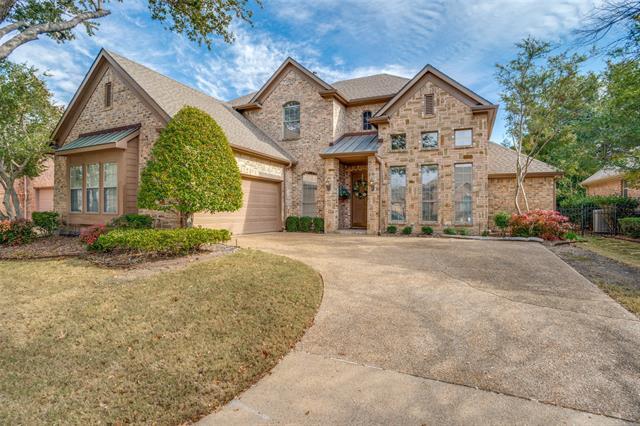1617 Fife Hills Drive Includes:
Remarks: PRICE ADJUSTED & ready for its second Owner to make it their own. House has 4 generously sized bedrooms now. December 2023 contractor added 2 Bedrooms Up, removing the Game Rm like original Darling Builder Plan. House has a good flow for everyday Living & Entertaining. Handsome Office has built-in floor-to-ceiling bookcases & cabinetry. Main Living Area has elegant Fireplace, hand scraped rich wood flooring accented by a bright wall of windows overlooking the back Patio, Kitchen has lots of Cabinets & Storage, Corian Counters plus Island, Breakfast Bar & a separate Eating Area with Built In Display Cabinet. The Bedrooms are Split with the Large Master Suite on the first floor located at the back of the house. A Bonus, there is a Second Bedroom & Bath downstairs! The HOA dues cover Front Yard Maintenance, which makes the house a great Lock & Leave in Stonebridge Ranch. Excellent location with easy access to all Area freeways, shopping, dining & entertainment. |
| Bedrooms | 4 | |
| Baths | 4 | |
| Year Built | 1999 | |
| Lot Size | Less Than .5 Acre | |
| Garage | 2 Car Garage | |
| HOA Dues | $275 Quarterly | |
| Property Type | Mckinney Single Family | |
| Listing Status | Active | |
| Listed By | Kristen Trest, Ebby Halliday Realtors | |
| Listing Price | $548,000 | |
| Schools: | ||
| Elem School | Wolford | |
| Middle School | Evans | |
| High School | Mckinney Boyd | |
| District | Mckinney | |
| Bedrooms | 4 | |
| Baths | 4 | |
| Year Built | 1999 | |
| Lot Size | Less Than .5 Acre | |
| Garage | 2 Car Garage | |
| HOA Dues | $275 Quarterly | |
| Property Type | Mckinney Single Family | |
| Listing Status | Active | |
| Listed By | Kristen Trest, Ebby Halliday Realtors | |
| Listing Price | $548,000 | |
| Schools: | ||
| Elem School | Wolford | |
| Middle School | Evans | |
| High School | Mckinney Boyd | |
| District | Mckinney | |
1617 Fife Hills Drive Includes:
Remarks: PRICE ADJUSTED & ready for its second Owner to make it their own. House has 4 generously sized bedrooms now. December 2023 contractor added 2 Bedrooms Up, removing the Game Rm like original Darling Builder Plan. House has a good flow for everyday Living & Entertaining. Handsome Office has built-in floor-to-ceiling bookcases & cabinetry. Main Living Area has elegant Fireplace, hand scraped rich wood flooring accented by a bright wall of windows overlooking the back Patio, Kitchen has lots of Cabinets & Storage, Corian Counters plus Island, Breakfast Bar & a separate Eating Area with Built In Display Cabinet. The Bedrooms are Split with the Large Master Suite on the first floor located at the back of the house. A Bonus, there is a Second Bedroom & Bath downstairs! The HOA dues cover Front Yard Maintenance, which makes the house a great Lock & Leave in Stonebridge Ranch. Excellent location with easy access to all Area freeways, shopping, dining & entertainment. |
| Additional Photos: | |||
 |
 |
 |
 |
 |
 |
 |
 |
NTREIS does not attempt to independently verify the currency, completeness, accuracy or authenticity of data contained herein.
Accordingly, the data is provided on an 'as is, as available' basis. Last Updated: 04-28-2024