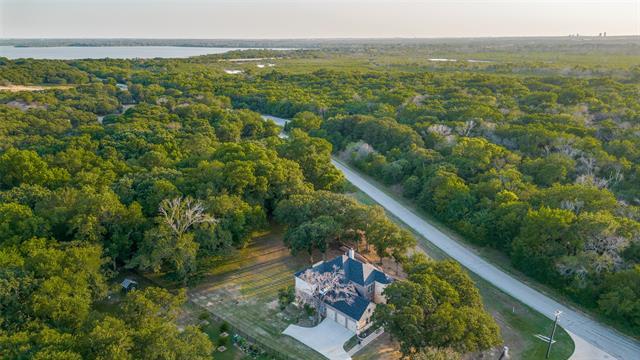6500 Mountain Lake Includes:
Remarks: Well maintained, original-owner home in highly sought after Stone Mountain Estates on 1+ acre with a beautiful stone and brick two-story turret-like home with stained concrete flooring. Entry way is flanked by an office (or fifth bedroom) and formal sitting area. The gourmet eat-in kitchen offers granite counters, island, stainless steel appliances, walk-in and butler pantries and double oven with sitelines to a generous-sized living room with stone hearth gas fireplace and picture windows looking over a private, fully fenced backyard. Downstairs primary bedroom offers backyard access, dual sink vanity and large walk-in fully tiled shower ensuite. A secondary split bedroom with private ensuite bathroom and separate laundry room completes the downstairs. Upstairs hosts two additional bedrooms with ensuite baths, a large landing area and separate bonus room. AUBREY ISD, No City Taxes! Upgrades: tankless water heater, back-up generator, foam encapsulation, fully piered foundation. |
| Bedrooms | 4 | |
| Baths | 5 | |
| Year Built | 2020 | |
| Lot Size | 1 to < 3 Acres | |
| Garage | 3 Car Garage | |
| HOA Dues | $600 Annually | |
| Property Type | Cross Roads Single Family | |
| Listing Status | Active | |
| Listed By | Kristin Harris, Mission To Close | |
| Listing Price | $1,020,000 | |
| Schools: | ||
| Elem School | H L Brockett | |
| Middle School | Aubrey | |
| High School | Aubrey | |
| District | Aubrey | |
| Bedrooms | 4 | |
| Baths | 5 | |
| Year Built | 2020 | |
| Lot Size | 1 to < 3 Acres | |
| Garage | 3 Car Garage | |
| HOA Dues | $600 Annually | |
| Property Type | Cross Roads Single Family | |
| Listing Status | Active | |
| Listed By | Kristin Harris, Mission To Close | |
| Listing Price | $1,020,000 | |
| Schools: | ||
| Elem School | H L Brockett | |
| Middle School | Aubrey | |
| High School | Aubrey | |
| District | Aubrey | |
6500 Mountain Lake Includes:
Remarks: Well maintained, original-owner home in highly sought after Stone Mountain Estates on 1+ acre with a beautiful stone and brick two-story turret-like home with stained concrete flooring. Entry way is flanked by an office (or fifth bedroom) and formal sitting area. The gourmet eat-in kitchen offers granite counters, island, stainless steel appliances, walk-in and butler pantries and double oven with sitelines to a generous-sized living room with stone hearth gas fireplace and picture windows looking over a private, fully fenced backyard. Downstairs primary bedroom offers backyard access, dual sink vanity and large walk-in fully tiled shower ensuite. A secondary split bedroom with private ensuite bathroom and separate laundry room completes the downstairs. Upstairs hosts two additional bedrooms with ensuite baths, a large landing area and separate bonus room. AUBREY ISD, No City Taxes! Upgrades: tankless water heater, back-up generator, foam encapsulation, fully piered foundation. |
| Additional Photos: | |||
 |
 |
 |
 |
 |
 |
 |
 |
NTREIS does not attempt to independently verify the currency, completeness, accuracy or authenticity of data contained herein.
Accordingly, the data is provided on an 'as is, as available' basis. Last Updated: 04-29-2024