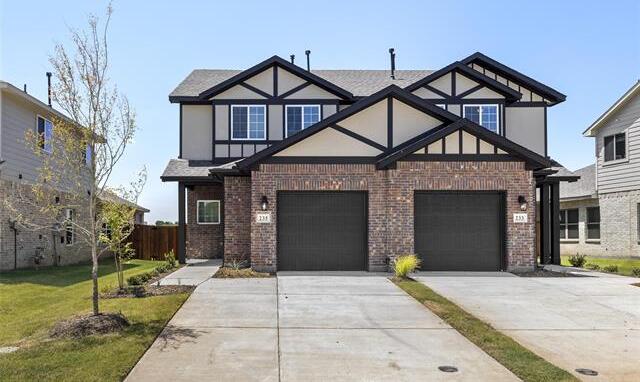235 Griffith Drive Includes:
Remarks: MLS# 20368546 - Built by Pacesetter Homes - Ready Now! ~ Absolutely stunning new townhome in the heart of Princeton! This gorgeous home has 3 bedrooms, 2.5 bathrooms with an open concept design. The spacious first floor includes a large open family and kitchen area with stainless steel appliances, granite countertop, and a large kitchen island. Both laundry and powder bath are located downstairs! The upstairs owners retreat has multiple large windows to flood your room with natural light! The owner’s bathroom has a large walk-in shower, dual sinks, and full sized walk-in closet! Directly down the hall is where the other 2 bedrooms and 2nd bath are located. Come by and see us today! Directions: From highway 75 in mckinney, go east on highway 380 approximately seven miles, turn right on town park avenue past wal mart and right before mcdonalds. |
| Bedrooms | 3 | |
| Baths | 3 | |
| Year Built | 2022 | |
| Lot Size | Less Than .5 Acre | |
| Garage | 1 Car Garage | |
| HOA Dues | $3480 Annually | |
| Property Type | Princeton Townhouse (New) | |
| Listing Status | Active | |
| Listed By | Dennis Ciani, Pacesetter Homes | |
| Listing Price | $284,980 | |
| Schools: | ||
| Elem School | Lowe | |
| Middle School | Southard | |
| High School | Princeton | |
| District | Princeton | |
| Bedrooms | 3 | |
| Baths | 3 | |
| Year Built | 2022 | |
| Lot Size | Less Than .5 Acre | |
| Garage | 1 Car Garage | |
| HOA Dues | $3480 Annually | |
| Property Type | Princeton Townhouse (New) | |
| Listing Status | Active | |
| Listed By | Dennis Ciani, Pacesetter Homes | |
| Listing Price | $284,980 | |
| Schools: | ||
| Elem School | Lowe | |
| Middle School | Southard | |
| High School | Princeton | |
| District | Princeton | |
235 Griffith Drive Includes:
Remarks: MLS# 20368546 - Built by Pacesetter Homes - Ready Now! ~ Absolutely stunning new townhome in the heart of Princeton! This gorgeous home has 3 bedrooms, 2.5 bathrooms with an open concept design. The spacious first floor includes a large open family and kitchen area with stainless steel appliances, granite countertop, and a large kitchen island. Both laundry and powder bath are located downstairs! The upstairs owners retreat has multiple large windows to flood your room with natural light! The owner’s bathroom has a large walk-in shower, dual sinks, and full sized walk-in closet! Directly down the hall is where the other 2 bedrooms and 2nd bath are located. Come by and see us today! Directions: From highway 75 in mckinney, go east on highway 380 approximately seven miles, turn right on town park avenue past wal mart and right before mcdonalds. |
| Additional Photos: | |||
 |
 |
 |
 |
 |
 |
 |
 |
NTREIS does not attempt to independently verify the currency, completeness, accuracy or authenticity of data contained herein.
Accordingly, the data is provided on an 'as is, as available' basis. Last Updated: 05-01-2024