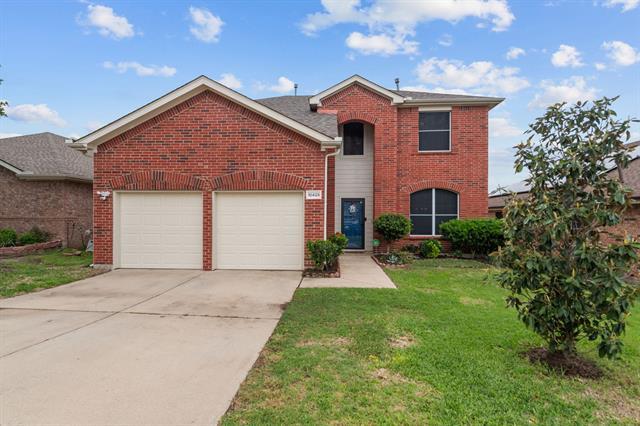10428 Lake Bend Trail Includes:
Remarks: This lovely home with nice curb appeal offers four bedrooms including primary suite, all with walk-in closets, updated bathrooms, sizable formal dining room, gourmet kitchen with granite counters and stainless appliances, second level game room, utility-pantry area, and two-car garage. Amenities include rich hand-scraped wood floors, solar shades, newer interior paint, remodeled with glass tile and marble fireplace, replaced faucets, updated ceiling fans and lighting, and walk-in attic for storage. Spacious primary suite located on first floor and a large closet and remodeled bathroom. Relax and unwind on the large covered-uncovered patio. Enjoy neighborhood lake and walking trails. Directions: From highway ten east turn left on lake hill, left on lake bend; home is on the left; from highway ten west turn right on lake hill, left on lake bend. |
| Bedrooms | 4 | |
| Baths | 3 | |
| Year Built | 2003 | |
| Lot Size | Less Than .5 Acre | |
| Garage | 2 Car Garage | |
| HOA Dues | $370 Annually | |
| Property Type | Fort Worth Single Family | |
| Listing Status | Contract Accepted | |
| Listed By | Chad Collins, JPAR Cedar Hill | |
| Listing Price | $429,900 | |
| Schools: | ||
| Elem School | Trinity Lakes | |
| High School | Bell | |
| District | Hurst Euless Bedford | |
| Bedrooms | 4 | |
| Baths | 3 | |
| Year Built | 2003 | |
| Lot Size | Less Than .5 Acre | |
| Garage | 2 Car Garage | |
| HOA Dues | $370 Annually | |
| Property Type | Fort Worth Single Family | |
| Listing Status | Contract Accepted | |
| Listed By | Chad Collins, JPAR Cedar Hill | |
| Listing Price | $429,900 | |
| Schools: | ||
| Elem School | Trinity Lakes | |
| High School | Bell | |
| District | Hurst Euless Bedford | |
10428 Lake Bend Trail Includes:
Remarks: This lovely home with nice curb appeal offers four bedrooms including primary suite, all with walk-in closets, updated bathrooms, sizable formal dining room, gourmet kitchen with granite counters and stainless appliances, second level game room, utility-pantry area, and two-car garage. Amenities include rich hand-scraped wood floors, solar shades, newer interior paint, remodeled with glass tile and marble fireplace, replaced faucets, updated ceiling fans and lighting, and walk-in attic for storage. Spacious primary suite located on first floor and a large closet and remodeled bathroom. Relax and unwind on the large covered-uncovered patio. Enjoy neighborhood lake and walking trails. Directions: From highway ten east turn left on lake hill, left on lake bend; home is on the left; from highway ten west turn right on lake hill, left on lake bend. |
| Additional Photos: | |||
 |
 |
 |
 |
 |
 |
 |
 |
NTREIS does not attempt to independently verify the currency, completeness, accuracy or authenticity of data contained herein.
Accordingly, the data is provided on an 'as is, as available' basis. Last Updated: 05-02-2024