1028 County Road 337 Includes:
Remarks: This 3-bed 2.5 bath black and white modern farmhouse has perfect balance with classic gabled dormers over the front porch and double front doors that welcome you inside. Board and batten siding helps give it great curb appeal. Study is on your right through glass barn door sliders. The Great Room has 10' ceilings and a black slate fireplace with gas logs as well as views that extend across the property through 16' glass sliders to the rear porch. The gourmet kitchen features a walk-in pantry, large prep island with seating for four, and is open to the dining and great room. The restful master bedroom is situated on the right side of the home, away from the other bedrooms, and boasts 10’ ceilings, a master bathroom with a large walk-in closet, free standing tub and shower. The secondary bedrooms are located on the opposite side of the home and share a Jack and Jill bath and large closets. Property is located on half an acre in the acclaimed Glen Rose school district and community. Directions: From glen rose, two miles north on 144 from sixty seven, left into deer creek estates, home is on your right; from granbury, ten miles south on 144 from 377, right into der creek estates, home is on your left. |
| Bedrooms | 3 | |
| Baths | 3 | |
| Year Built | 2023 | |
| Lot Size | .5 to < 1 Acre | |
| Garage | 2 Car Garage | |
| Property Type | Glen Rose Single Family (New) | |
| Listing Status | Contract Accepted | |
| Listed By | Joseph Snelus, RWMS Properties & Mgmt, LLC | |
| Listing Price | $519,900 | |
| Schools: | ||
| Elem School | Glen Rose | |
| High School | Glen Rose | |
| District | Glen Rose | |
| Bedrooms | 3 | |
| Baths | 3 | |
| Year Built | 2023 | |
| Lot Size | .5 to < 1 Acre | |
| Garage | 2 Car Garage | |
| Property Type | Glen Rose Single Family (New) | |
| Listing Status | Contract Accepted | |
| Listed By | Joseph Snelus, RWMS Properties & Mgmt, LLC | |
| Listing Price | $519,900 | |
| Schools: | ||
| Elem School | Glen Rose | |
| High School | Glen Rose | |
| District | Glen Rose | |
1028 County Road 337 Includes:
Remarks: This 3-bed 2.5 bath black and white modern farmhouse has perfect balance with classic gabled dormers over the front porch and double front doors that welcome you inside. Board and batten siding helps give it great curb appeal. Study is on your right through glass barn door sliders. The Great Room has 10' ceilings and a black slate fireplace with gas logs as well as views that extend across the property through 16' glass sliders to the rear porch. The gourmet kitchen features a walk-in pantry, large prep island with seating for four, and is open to the dining and great room. The restful master bedroom is situated on the right side of the home, away from the other bedrooms, and boasts 10’ ceilings, a master bathroom with a large walk-in closet, free standing tub and shower. The secondary bedrooms are located on the opposite side of the home and share a Jack and Jill bath and large closets. Property is located on half an acre in the acclaimed Glen Rose school district and community. Directions: From glen rose, two miles north on 144 from sixty seven, left into deer creek estates, home is on your right; from granbury, ten miles south on 144 from 377, right into der creek estates, home is on your left. |
| Additional Photos: | |||
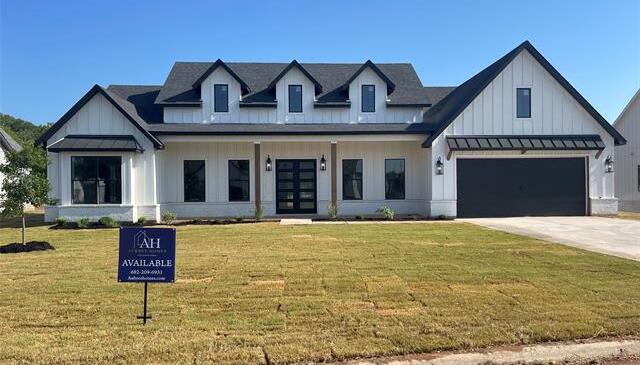 |
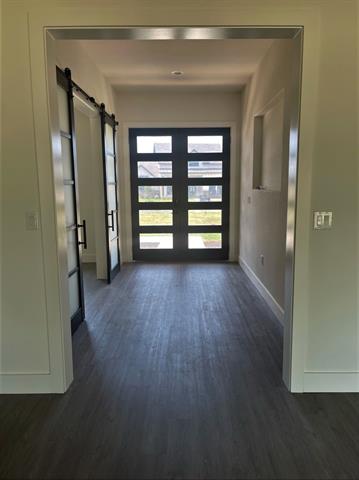 |
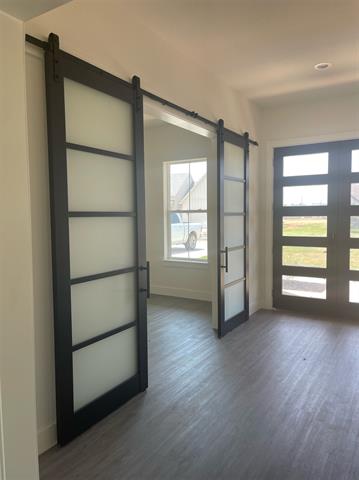 |
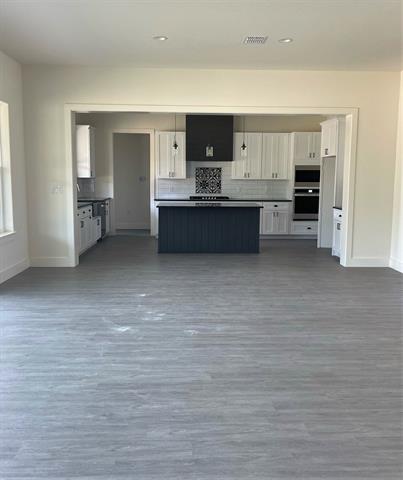 |
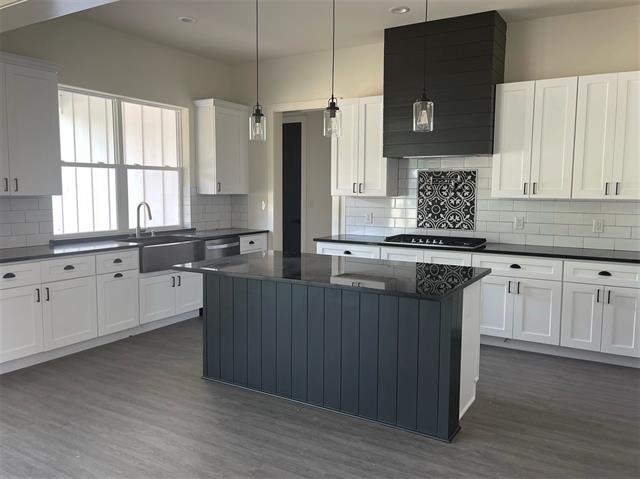 |
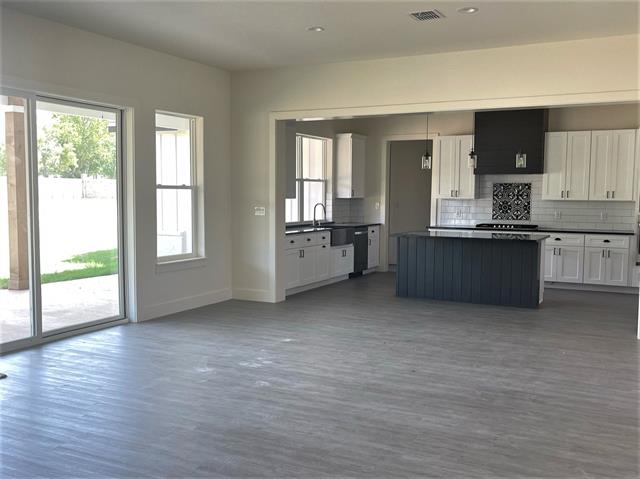 |
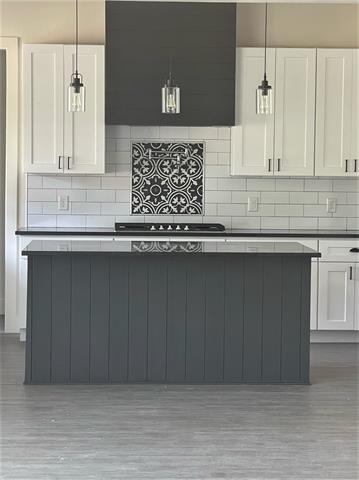 |
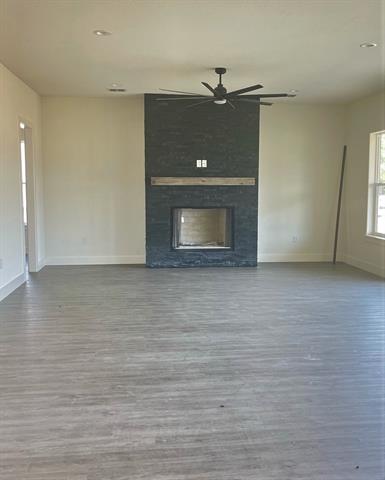 |
NTREIS does not attempt to independently verify the currency, completeness, accuracy or authenticity of data contained herein.
Accordingly, the data is provided on an 'as is, as available' basis. Last Updated: 05-01-2024