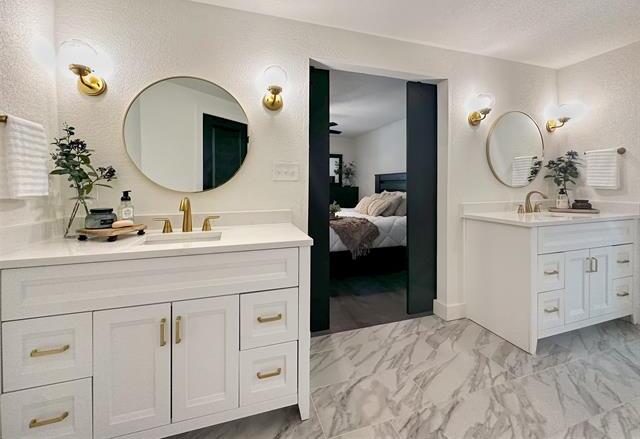507 NW 11th Street Includes:
Remarks: Stunning home sitting on 2 lots located in the heart of downtown Mineral Wells! This craftsman style 2-story home has been brought back to life from the ground up! New plumbing, electrical, HVAC, fresh paint, and flooring, to name a few! No details were overlooked! You will fall in love with the beautifully designed master ensuite, which includes a free-standing soaking tub, separate shower, marble vanities, and gold hardware. The guest bathrooms are just as breathtaking with granite countertops and cedar shelving. The kitchen boasts marble countertops, sleek black cabinets, new appliances, and cedar wrapped beams. The upstairs flex space could be used as a 4th bedroom with additional office space, a second den, or a game room! As you exit onto the covered patio, you’ll discover a spacious backyard perfect for entertaining. The home also has an expansive detached garage with a complete setup for a man’s dream workshop! Directions: Go west on highway 180; turn right onto north west fourth avenue; turn left onto north west eleventh street; sop. |
| Bedrooms | 4 | |
| Baths | 3 | |
| Year Built | 1922 | |
| Lot Size | Less Than .5 Acre | |
| Garage | 2 Car Garage | |
| Property Type | Mineral Wells Single Family | |
| Listing Status | Active | |
| Listed By | LaTisha Grant, BOURQUIN REALTY | |
| Listing Price | $399,000 | |
| Schools: | ||
| Elem School | Houston | |
| Middle School | Mineral Well | |
| High School | Mineral Well | |
| District | Mineral Wells | |
| Bedrooms | 4 | |
| Baths | 3 | |
| Year Built | 1922 | |
| Lot Size | Less Than .5 Acre | |
| Garage | 2 Car Garage | |
| Property Type | Mineral Wells Single Family | |
| Listing Status | Active | |
| Listed By | LaTisha Grant, BOURQUIN REALTY | |
| Listing Price | $399,000 | |
| Schools: | ||
| Elem School | Houston | |
| Middle School | Mineral Well | |
| High School | Mineral Well | |
| District | Mineral Wells | |
507 NW 11th Street Includes:
Remarks: Stunning home sitting on 2 lots located in the heart of downtown Mineral Wells! This craftsman style 2-story home has been brought back to life from the ground up! New plumbing, electrical, HVAC, fresh paint, and flooring, to name a few! No details were overlooked! You will fall in love with the beautifully designed master ensuite, which includes a free-standing soaking tub, separate shower, marble vanities, and gold hardware. The guest bathrooms are just as breathtaking with granite countertops and cedar shelving. The kitchen boasts marble countertops, sleek black cabinets, new appliances, and cedar wrapped beams. The upstairs flex space could be used as a 4th bedroom with additional office space, a second den, or a game room! As you exit onto the covered patio, you’ll discover a spacious backyard perfect for entertaining. The home also has an expansive detached garage with a complete setup for a man’s dream workshop! Directions: Go west on highway 180; turn right onto north west fourth avenue; turn left onto north west eleventh street; sop. |
| Additional Photos: | |||
 |
 |
 |
 |
 |
 |
 |
 |
NTREIS does not attempt to independently verify the currency, completeness, accuracy or authenticity of data contained herein.
Accordingly, the data is provided on an 'as is, as available' basis. Last Updated: 04-28-2024