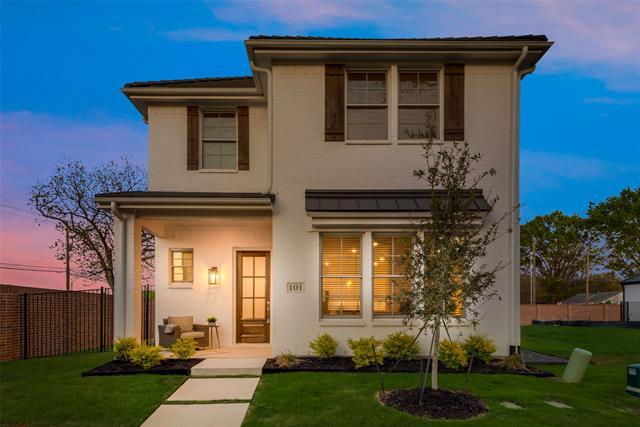101 Magnolia Lane Includes:
Remarks: Entering from the covered front porch, you will find the extensive living room that is open to the kitchen and dining beyond. A half bath is located off the living room. The chef's kitchen is equipped with expansive counter tops, large center island with sink and ample cabinets for ultimate storage. Past the stairs is a hallway leading to the separate utility room and a large hall closet. A mud bench is located off the owner's entrance from the rear entry garage, offering a great space to drop off bags, shoes and accessories when entering the home. The private owner's suite is tucked away and includes a dual sink vanity, an oversized shower and large walk-in closet. Heading upstairs you will enter into a large loft space, great for a secondary living space. You will also find 3 additional bedrooms and two full bathrooms. Directions: From fort worth, take interstate thirty west to west fwy, exit 9b, continue on west fwy, take roaring springs road to magnolia lane. |
| Bedrooms | 4 | |
| Baths | 4 | |
| Year Built | 2023 | |
| Lot Size | Less Than .5 Acre | |
| Garage | 2 Car Garage | |
| HOA Dues | $2400 Annually | |
| Property Type | Westworth Village Single Family (New) | |
| Listing Status | Active | |
| Listed By | Rachel Morton, NTex Realty, LP | |
| Listing Price | $679,900 | |
| Schools: | ||
| Elem School | Burtonhill | |
| Middle School | Stripling | |
| High School | Arlington Heights | |
| District | Fort Worth | |
| Bedrooms | 4 | |
| Baths | 4 | |
| Year Built | 2023 | |
| Lot Size | Less Than .5 Acre | |
| Garage | 2 Car Garage | |
| HOA Dues | $2400 Annually | |
| Property Type | Westworth Village Single Family (New) | |
| Listing Status | Active | |
| Listed By | Rachel Morton, NTex Realty, LP | |
| Listing Price | $679,900 | |
| Schools: | ||
| Elem School | Burtonhill | |
| Middle School | Stripling | |
| High School | Arlington Heights | |
| District | Fort Worth | |
101 Magnolia Lane Includes:
Remarks: Entering from the covered front porch, you will find the extensive living room that is open to the kitchen and dining beyond. A half bath is located off the living room. The chef's kitchen is equipped with expansive counter tops, large center island with sink and ample cabinets for ultimate storage. Past the stairs is a hallway leading to the separate utility room and a large hall closet. A mud bench is located off the owner's entrance from the rear entry garage, offering a great space to drop off bags, shoes and accessories when entering the home. The private owner's suite is tucked away and includes a dual sink vanity, an oversized shower and large walk-in closet. Heading upstairs you will enter into a large loft space, great for a secondary living space. You will also find 3 additional bedrooms and two full bathrooms. Directions: From fort worth, take interstate thirty west to west fwy, exit 9b, continue on west fwy, take roaring springs road to magnolia lane. |
| Additional Photos: | |||
 |
 |
 |
 |
 |
 |
 |
 |
NTREIS does not attempt to independently verify the currency, completeness, accuracy or authenticity of data contained herein.
Accordingly, the data is provided on an 'as is, as available' basis. Last Updated: 04-27-2024