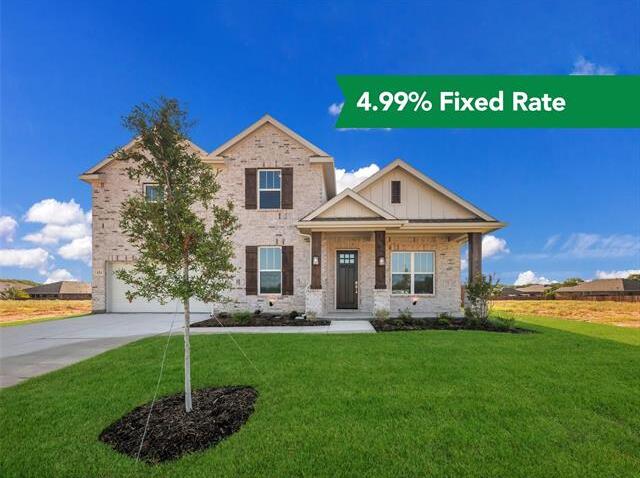424 Basalt Drive Includes:
Remarks: MLS# 20337875 - Built by Kindred Homes - Ready Now! ~ Welcome home to the Cherry floor plan, an expansive home with plenty of room to roam. This two-story home has so many bells and whistles. The Cherry is an open floor plan concept with the kitchen overlooking the dining, living, and breakfast rooms. On the first floor, the home features a study, guest bedroom, owner's suite, and a flex room to meet your family's unique needs. The owner's suite is secluded in the back of the house with dual vanities, water closet, separate tub and shower, and a luxurious walk-in closet. Upstairs is a spacious game room and three additional bedrooms. Additional highlights include a gas fireplace and an extended covered patio. This home is move-in ready! Call or stop by Stone Eagle today. Directions: From 820 travel north on highway 199, jacksboro highway for approximately eight miles; take the exit toward texas loop 344, main street, stewart street and merge onto the access road; make a right turn on dunaway lane, left onto kimbrough road, then right on to stone eagle drive; model is on the north side of stone eagle drive. |
| Bedrooms | 5 | |
| Baths | 4 | |
| Year Built | 2023 | |
| Lot Size | Less Than .5 Acre | |
| Garage | 2 Car Garage | |
| HOA Dues | $700 Annually | |
| Property Type | Azle Single Family (New) | |
| Listing Status | Contract Accepted | |
| Listed By | Ben Caballero, HomesUSA.com | |
| Listing Price | $484,900 | |
| Schools: | ||
| Elem School | Walnut Creek | |
| High School | Azle | |
| District | Azle | |
| Bedrooms | 5 | |
| Baths | 4 | |
| Year Built | 2023 | |
| Lot Size | Less Than .5 Acre | |
| Garage | 2 Car Garage | |
| HOA Dues | $700 Annually | |
| Property Type | Azle Single Family (New) | |
| Listing Status | Contract Accepted | |
| Listed By | Ben Caballero, HomesUSA.com | |
| Listing Price | $484,900 | |
| Schools: | ||
| Elem School | Walnut Creek | |
| High School | Azle | |
| District | Azle | |
424 Basalt Drive Includes:
Remarks: MLS# 20337875 - Built by Kindred Homes - Ready Now! ~ Welcome home to the Cherry floor plan, an expansive home with plenty of room to roam. This two-story home has so many bells and whistles. The Cherry is an open floor plan concept with the kitchen overlooking the dining, living, and breakfast rooms. On the first floor, the home features a study, guest bedroom, owner's suite, and a flex room to meet your family's unique needs. The owner's suite is secluded in the back of the house with dual vanities, water closet, separate tub and shower, and a luxurious walk-in closet. Upstairs is a spacious game room and three additional bedrooms. Additional highlights include a gas fireplace and an extended covered patio. This home is move-in ready! Call or stop by Stone Eagle today. Directions: From 820 travel north on highway 199, jacksboro highway for approximately eight miles; take the exit toward texas loop 344, main street, stewart street and merge onto the access road; make a right turn on dunaway lane, left onto kimbrough road, then right on to stone eagle drive; model is on the north side of stone eagle drive. |
| Additional Photos: | |||
 |
 |
 |
 |
 |
 |
 |
 |
NTREIS does not attempt to independently verify the currency, completeness, accuracy or authenticity of data contained herein.
Accordingly, the data is provided on an 'as is, as available' basis. Last Updated: 04-29-2024