1333 Canyon Lake Road Includes:
Remarks: Impeccable quality throughout this exquisite ALTUM custom home! Gorgeous gabled, stone-accented elevation, modern style black windows, iron and frosted glass 9 foot entry door with roller latch hinges! This floor plan features a private study with closet, open-style living room with corner fireplace and huge windows! The kitchen is stunning and features a waterfall granite island, glass display cabinets, built-in spice cabinet, waste drawer, stainless appliances and two toned cabinetry! The primary retreat has an amazing bath with walk in shower, free standing garden tub, separate vanities and 19x8 closet with built-ins, seasonal rod, mirror, and access to utility! All bedrooms have en-suite bath access and walk-in closets! Game room, 2nd living, or 5th bedroom offers floor plan versatility! Stained on site nail down hardwoods, foam insulation, piers under foundation, and sprinkler system are just a few of the other features you will love! Relaxing covered rear patio! Directions: From interstate twenty, exit fm 2965; shadow lakes is on the southwest corner of interstate twenty and fm 2965; enter through the main entry; turn left onto canyon lake, property is on the left. |
| Bedrooms | 4 | |
| Baths | 4 | |
| Year Built | 2023 | |
| Lot Size | 1 to < 3 Acres | |
| Garage | 3 Car Garage | |
| HOA Dues | $550 Annually | |
| Property Type | Wills Point Single Family (New) | |
| Listing Status | Active | |
| Listed By | Charlotte Shipley, Coldwell Banker Apex, REALTORS | |
| Listing Price | $749,900 | |
| Schools: | ||
| Middle School | Wills Point | |
| High School | Wills Point | |
| District | Wills Point | |
| Primary School | Wills Point | |
| Intermediate School | Wills Point | |
| Bedrooms | 4 | |
| Baths | 4 | |
| Year Built | 2023 | |
| Lot Size | 1 to < 3 Acres | |
| Garage | 3 Car Garage | |
| HOA Dues | $550 Annually | |
| Property Type | Wills Point Single Family (New) | |
| Listing Status | Active | |
| Listed By | Charlotte Shipley, Coldwell Banker Apex, REALTORS | |
| Listing Price | $749,900 | |
| Schools: | ||
| Middle School | Wills Point | |
| High School | Wills Point | |
| District | Wills Point | |
| Primary School | Wills Point | |
| Intermediate School | Wills Point | |
1333 Canyon Lake Road Includes:
Remarks: Impeccable quality throughout this exquisite ALTUM custom home! Gorgeous gabled, stone-accented elevation, modern style black windows, iron and frosted glass 9 foot entry door with roller latch hinges! This floor plan features a private study with closet, open-style living room with corner fireplace and huge windows! The kitchen is stunning and features a waterfall granite island, glass display cabinets, built-in spice cabinet, waste drawer, stainless appliances and two toned cabinetry! The primary retreat has an amazing bath with walk in shower, free standing garden tub, separate vanities and 19x8 closet with built-ins, seasonal rod, mirror, and access to utility! All bedrooms have en-suite bath access and walk-in closets! Game room, 2nd living, or 5th bedroom offers floor plan versatility! Stained on site nail down hardwoods, foam insulation, piers under foundation, and sprinkler system are just a few of the other features you will love! Relaxing covered rear patio! Directions: From interstate twenty, exit fm 2965; shadow lakes is on the southwest corner of interstate twenty and fm 2965; enter through the main entry; turn left onto canyon lake, property is on the left. |
| Additional Photos: | |||
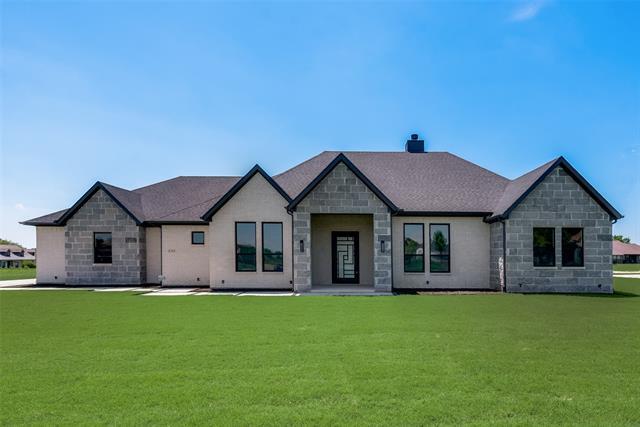 |
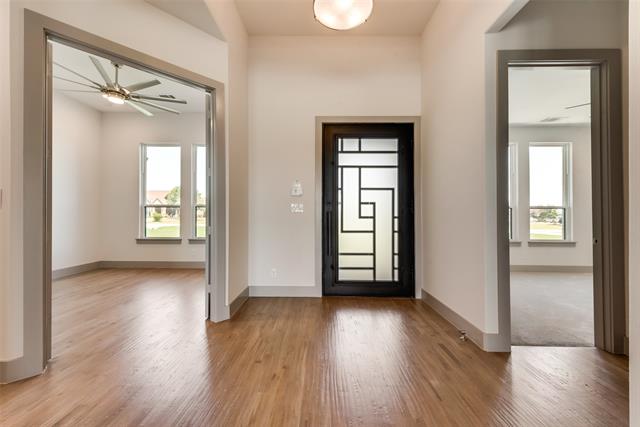 |
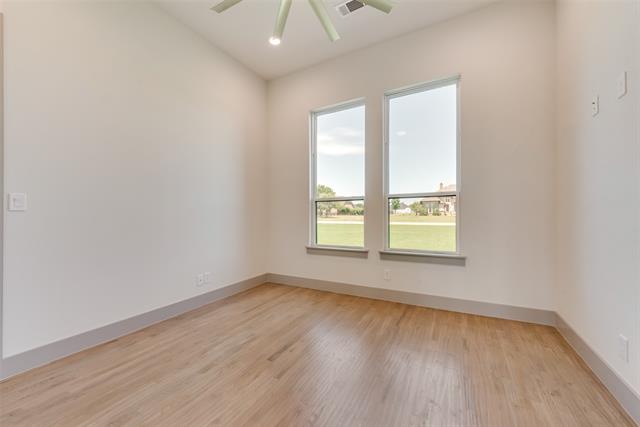 |
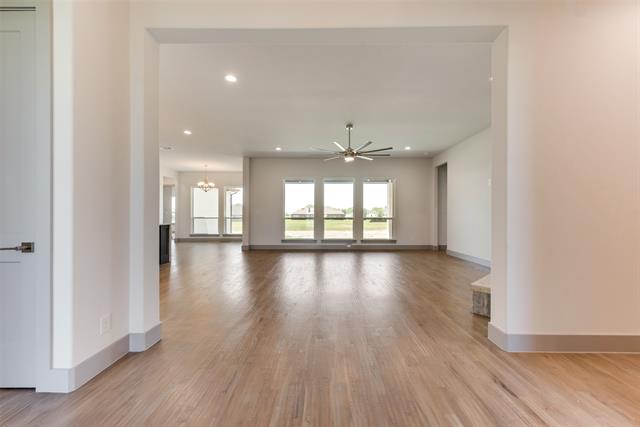 |
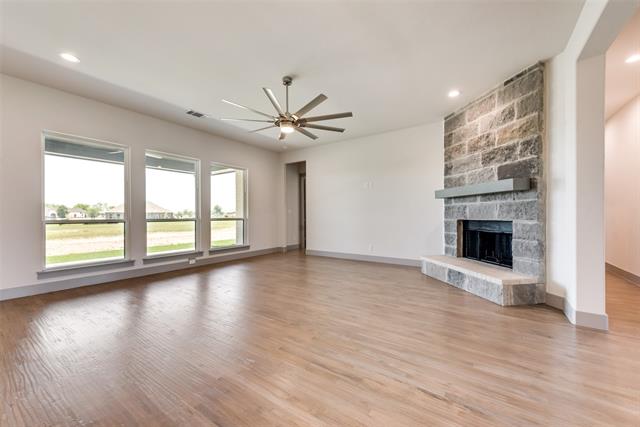 |
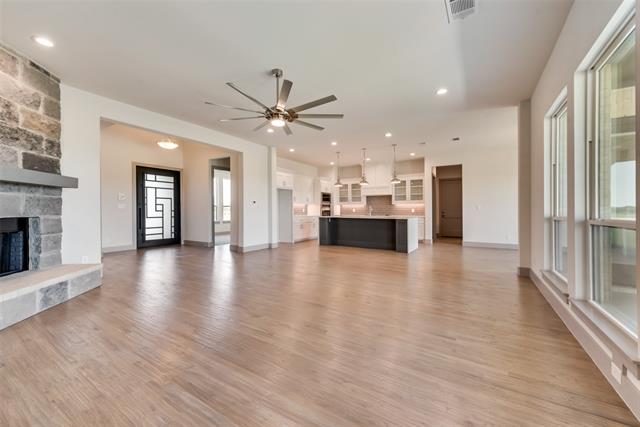 |
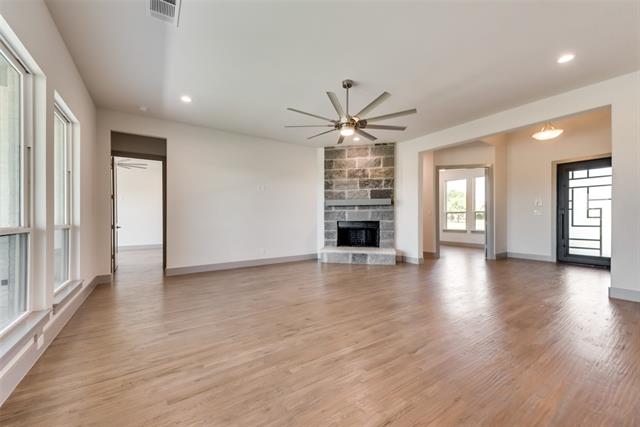 |
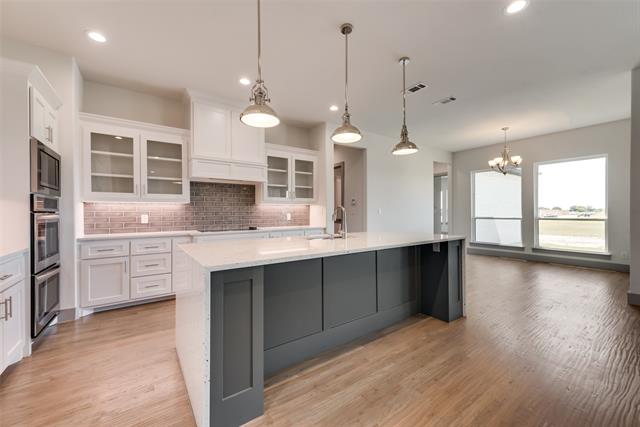 |
NTREIS does not attempt to independently verify the currency, completeness, accuracy or authenticity of data contained herein.
Accordingly, the data is provided on an 'as is, as available' basis. Last Updated: 04-28-2024