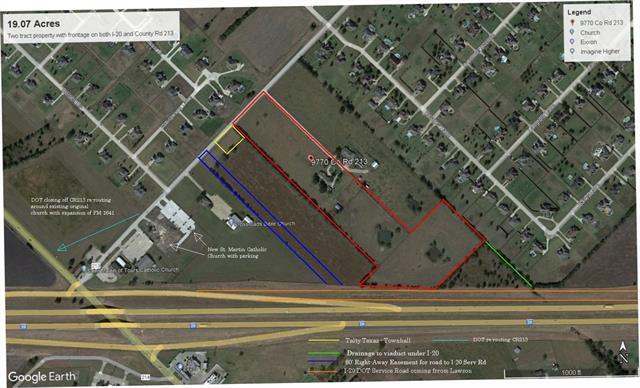9770 County Road 213 Includes:
Remarks: This ideally located Ranch style Brick 4 Bedroom, 3 Bath, 3 car garage residence on two tracts of Ag. Exempt land totaling over 19 acres is in the City of Talty. It has great commercial or development potential with over 345 feet of CR 213 frontage on the North and over 1060 feet of I 20 ROW frontage on South. It has picturesque fenced and cross fenced costal bermuda and rye grass pastures with scattered trees, two stock ponds, and a cow & hay barn with loading and squeeze chute. The single story Ranch house has a front concrete circular drive off the drive up from CR 213. The front entrance features a beamed ceiling large living room with a beautiful stone wood burning fireplace which opens on left to a beautifully updated kitchen and dining area, and on the other side to a skylighted sunroom. Other features include a master bedroom with a masonry fireplace connecting to an outside patio, a game room with many built ins and a wet bar, and a detached garage with a workshop area. Directions: Going east on us80 or from terrell go west to forney, exit fm548 go south; twenty five mi then straight on cr 1641 for four miles, turn left on cr 213, house; twenty five mi on right; going east on interstate twenty, or from terrell going west, go to talty, exit cr1641 go north, turn right on cr 213, house; twenty five mi; on right. |
| Bedrooms | 4 | |
| Baths | 3 | |
| Year Built | 1975 | |
| Lot Size | 10 to < 50 Acres | |
| Garage | 3 Car Garage | |
| Property Type | Talty Farm-Ranch | |
| Listing Status | Active | |
| Listed By | Tom Moran, Whitehouse Real Estate | |
| Listing Price | $2,300,000 | |
| Schools: | ||
| Elem School | Henderson | |
| Middle School | Warren | |
| High School | Forney | |
| District | Forney | |
| Bedrooms | 4 | |
| Baths | 3 | |
| Year Built | 1975 | |
| Lot Size | 10 to < 50 Acres | |
| Garage | 3 Car Garage | |
| Property Type | Talty Farm-Ranch | |
| Listing Status | Active | |
| Listed By | Tom Moran, Whitehouse Real Estate | |
| Listing Price | $2,300,000 | |
| Schools: | ||
| Elem School | Henderson | |
| Middle School | Warren | |
| High School | Forney | |
| District | Forney | |
9770 County Road 213 Includes:
Remarks: This ideally located Ranch style Brick 4 Bedroom, 3 Bath, 3 car garage residence on two tracts of Ag. Exempt land totaling over 19 acres is in the City of Talty. It has great commercial or development potential with over 345 feet of CR 213 frontage on the North and over 1060 feet of I 20 ROW frontage on South. It has picturesque fenced and cross fenced costal bermuda and rye grass pastures with scattered trees, two stock ponds, and a cow & hay barn with loading and squeeze chute. The single story Ranch house has a front concrete circular drive off the drive up from CR 213. The front entrance features a beamed ceiling large living room with a beautiful stone wood burning fireplace which opens on left to a beautifully updated kitchen and dining area, and on the other side to a skylighted sunroom. Other features include a master bedroom with a masonry fireplace connecting to an outside patio, a game room with many built ins and a wet bar, and a detached garage with a workshop area. Directions: Going east on us80 or from terrell go west to forney, exit fm548 go south; twenty five mi then straight on cr 1641 for four miles, turn left on cr 213, house; twenty five mi on right; going east on interstate twenty, or from terrell going west, go to talty, exit cr1641 go north, turn right on cr 213, house; twenty five mi; on right. |
| Additional Photos: | |||
 |
 |
 |
 |
 |
 |
 |
 |
NTREIS does not attempt to independently verify the currency, completeness, accuracy or authenticity of data contained herein.
Accordingly, the data is provided on an 'as is, as available' basis. Last Updated: 04-28-2024