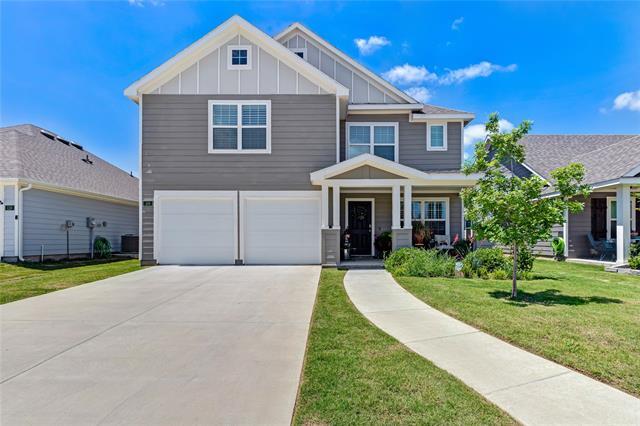108 Clear Creek Lane Includes:
Remarks: PRICE IMPROVEMENT! This 2 story one year old home in a quintessential neighborhood with small town charm can be yours today! It has a completely open floor plan, large utility room, a primary closet that will dazzle anyone with lots or clothes, shoes and accessories complete with CUSTOM PLANTATION SHUTTERS in addition to 3.5 inch custom wood blinds and an electronic shade covering over back sliding glass door! All this house needs is a loving family in it! Built by HistoryMaker Homes in 2021. Smart Home with Craftsmen's charm. A large family room, open concept, and a covered front porch. 4 bedrooms, 2.5 baths, and 2 car garage with smart garage door openers. The garage is finished out. Kitchen island, smooth top range oven, built-in microwave, and dishwasher. Oversized shower in master bath with dual vanity sinks and walk-in closet. Front and side yard sprinkler system and an oversized patio. High Speed fiber internet available. WiFi everywhere. The FHA loan is ASSUMABLE. |
| Bedrooms | 4 | |
| Baths | 3 | |
| Year Built | 2021 | |
| Lot Size | Less Than .5 Acre | |
| Garage | 2 Car Garage | |
| HOA Dues | $358 Annually | |
| Property Type | Terrell Single Family | |
| Listing Status | Active | |
| Listed By | Deana Boyd, Competitive Edge Realty LLC | |
| Listing Price | $333,250 | |
| Schools: | ||
| Elem School | Long | |
| Middle School | Furlough | |
| High School | Terrell | |
| District | Terrell | |
| Bedrooms | 4 | |
| Baths | 3 | |
| Year Built | 2021 | |
| Lot Size | Less Than .5 Acre | |
| Garage | 2 Car Garage | |
| HOA Dues | $358 Annually | |
| Property Type | Terrell Single Family | |
| Listing Status | Active | |
| Listed By | Deana Boyd, Competitive Edge Realty LLC | |
| Listing Price | $333,250 | |
| Schools: | ||
| Elem School | Long | |
| Middle School | Furlough | |
| High School | Terrell | |
| District | Terrell | |
108 Clear Creek Lane Includes:
Remarks: PRICE IMPROVEMENT! This 2 story one year old home in a quintessential neighborhood with small town charm can be yours today! It has a completely open floor plan, large utility room, a primary closet that will dazzle anyone with lots or clothes, shoes and accessories complete with CUSTOM PLANTATION SHUTTERS in addition to 3.5 inch custom wood blinds and an electronic shade covering over back sliding glass door! All this house needs is a loving family in it! Built by HistoryMaker Homes in 2021. Smart Home with Craftsmen's charm. A large family room, open concept, and a covered front porch. 4 bedrooms, 2.5 baths, and 2 car garage with smart garage door openers. The garage is finished out. Kitchen island, smooth top range oven, built-in microwave, and dishwasher. Oversized shower in master bath with dual vanity sinks and walk-in closet. Front and side yard sprinkler system and an oversized patio. High Speed fiber internet available. WiFi everywhere. The FHA loan is ASSUMABLE. |
| Additional Photos: | |||
 |
 |
 |
 |
 |
 |
 |
 |
NTREIS does not attempt to independently verify the currency, completeness, accuracy or authenticity of data contained herein.
Accordingly, the data is provided on an 'as is, as available' basis. Last Updated: 05-02-2024