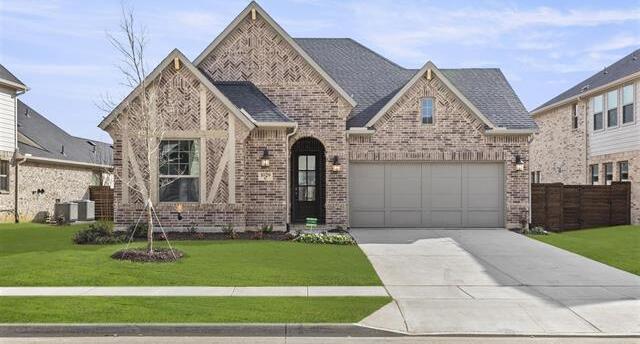1029 Bayberry Drive Includes:
Remarks: MLS# 20325236 - Built by Coventry Homes - CONST. COMPLETED Feb 03, 2024 ~ Welcome to your dream home! Step into the grand entryway and take in the high ceilings and lovely art niches. The study is perfectly situated at the center of the home, providing you with a serene workspace or an ideal place for relaxation. The kitchen features rich countertops, stainless appliances, white cabinets, and an oversized island, making it the perfect for preparing meals with family and friends. Just steps away from the kitchen is the dining room that opens up to a spacious great room overlooking a covered patio! Retreat to your tranquil primary suite complete with plenty of natural light, separate vanities, soaking garden tub, linen closet, walk-in shower with seat, and large walk-in closet. This stunning home has so much to offer, visit today! Directions: Located off of 35w and robson ranch road. |
| Bedrooms | 3 | |
| Baths | 2 | |
| Year Built | 2023 | |
| Lot Size | Less Than .5 Acre | |
| Garage | 2 Car Garage | |
| HOA Dues | $116 Monthly | |
| Property Type | Argyle Single Family (New) | |
| Listing Status | Active | |
| Listed By | Ben Caballero, HomesUSA.com | |
| Listing Price | $575,000 | |
| Schools: | ||
| Elem School | Argyle West | |
| Middle School | Argyle | |
| High School | Argyle | |
| District | Argyle | |
| Bedrooms | 3 | |
| Baths | 2 | |
| Year Built | 2023 | |
| Lot Size | Less Than .5 Acre | |
| Garage | 2 Car Garage | |
| HOA Dues | $116 Monthly | |
| Property Type | Argyle Single Family (New) | |
| Listing Status | Active | |
| Listed By | Ben Caballero, HomesUSA.com | |
| Listing Price | $575,000 | |
| Schools: | ||
| Elem School | Argyle West | |
| Middle School | Argyle | |
| High School | Argyle | |
| District | Argyle | |
1029 Bayberry Drive Includes:
Remarks: MLS# 20325236 - Built by Coventry Homes - CONST. COMPLETED Feb 03, 2024 ~ Welcome to your dream home! Step into the grand entryway and take in the high ceilings and lovely art niches. The study is perfectly situated at the center of the home, providing you with a serene workspace or an ideal place for relaxation. The kitchen features rich countertops, stainless appliances, white cabinets, and an oversized island, making it the perfect for preparing meals with family and friends. Just steps away from the kitchen is the dining room that opens up to a spacious great room overlooking a covered patio! Retreat to your tranquil primary suite complete with plenty of natural light, separate vanities, soaking garden tub, linen closet, walk-in shower with seat, and large walk-in closet. This stunning home has so much to offer, visit today! Directions: Located off of 35w and robson ranch road. |
| Additional Photos: | |||
 |
 |
 |
 |
 |
 |
 |
 |
NTREIS does not attempt to independently verify the currency, completeness, accuracy or authenticity of data contained herein.
Accordingly, the data is provided on an 'as is, as available' basis. Last Updated: 04-27-2024