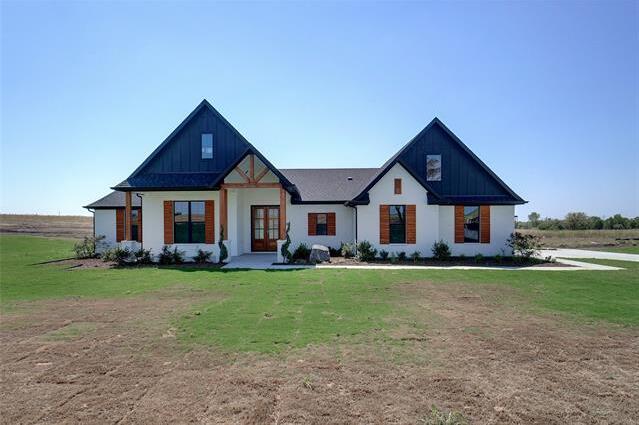7549 County Road 1127 Includes:
Remarks: This amazing DoubleRock 1 acre home offers 2,373 square feet, 4-bedrooms and 2.5 bathrooms. Located in Coppenger Place subdivision this home is perfect for families, with an open concept layout offering a large kitchen island that overlooks the family room, a breakfast nook, four spacious bedrooms, and a large covered back porch. The large main bedroom is located off of the kitchen and features a large walk-in shower, a freestanding tub, and a massive walk-in closet. All of our homes are custom-designed with granite or quartz countertops, custom cabinets, stainless steel appliances and luxury design features. Enjoy the exterior features of sod and a full irrigation system. Foam insulation. TRANE HVAC. Estimated move-in date end of June. *Please note: Pricing, specs, and design may change without notice. This home will have its own private gate and fence across the front of the home consistent with the other homes. |
| Bedrooms | 4 | |
| Baths | 3 | |
| Year Built | 2023 | |
| Lot Size | 1 to < 3 Acres | |
| Garage | 2 Car Garage | |
| HOA Dues | $750 Annually | |
| Property Type | Godley Single Family (New) | |
| Listing Status | Active | |
| Listed By | Angie Rodgers, Halo Group Realty LLC | |
| Listing Price | $589,500 | |
| Schools: | ||
| Elem School | Legacy | |
| Middle School | Godley | |
| High School | Godley | |
| District | Godley | |
| Intermediate School | Godley | |
| Bedrooms | 4 | |
| Baths | 3 | |
| Year Built | 2023 | |
| Lot Size | 1 to < 3 Acres | |
| Garage | 2 Car Garage | |
| HOA Dues | $750 Annually | |
| Property Type | Godley Single Family (New) | |
| Listing Status | Active | |
| Listed By | Angie Rodgers, Halo Group Realty LLC | |
| Listing Price | $589,500 | |
| Schools: | ||
| Elem School | Legacy | |
| Middle School | Godley | |
| High School | Godley | |
| District | Godley | |
| Intermediate School | Godley | |
7549 County Road 1127 Includes:
Remarks: This amazing DoubleRock 1 acre home offers 2,373 square feet, 4-bedrooms and 2.5 bathrooms. Located in Coppenger Place subdivision this home is perfect for families, with an open concept layout offering a large kitchen island that overlooks the family room, a breakfast nook, four spacious bedrooms, and a large covered back porch. The large main bedroom is located off of the kitchen and features a large walk-in shower, a freestanding tub, and a massive walk-in closet. All of our homes are custom-designed with granite or quartz countertops, custom cabinets, stainless steel appliances and luxury design features. Enjoy the exterior features of sod and a full irrigation system. Foam insulation. TRANE HVAC. Estimated move-in date end of June. *Please note: Pricing, specs, and design may change without notice. This home will have its own private gate and fence across the front of the home consistent with the other homes. |
| Additional Photos: | |||
 |
 |
 |
 |
 |
 |
 |
 |
NTREIS does not attempt to independently verify the currency, completeness, accuracy or authenticity of data contained herein.
Accordingly, the data is provided on an 'as is, as available' basis. Last Updated: 05-02-2024